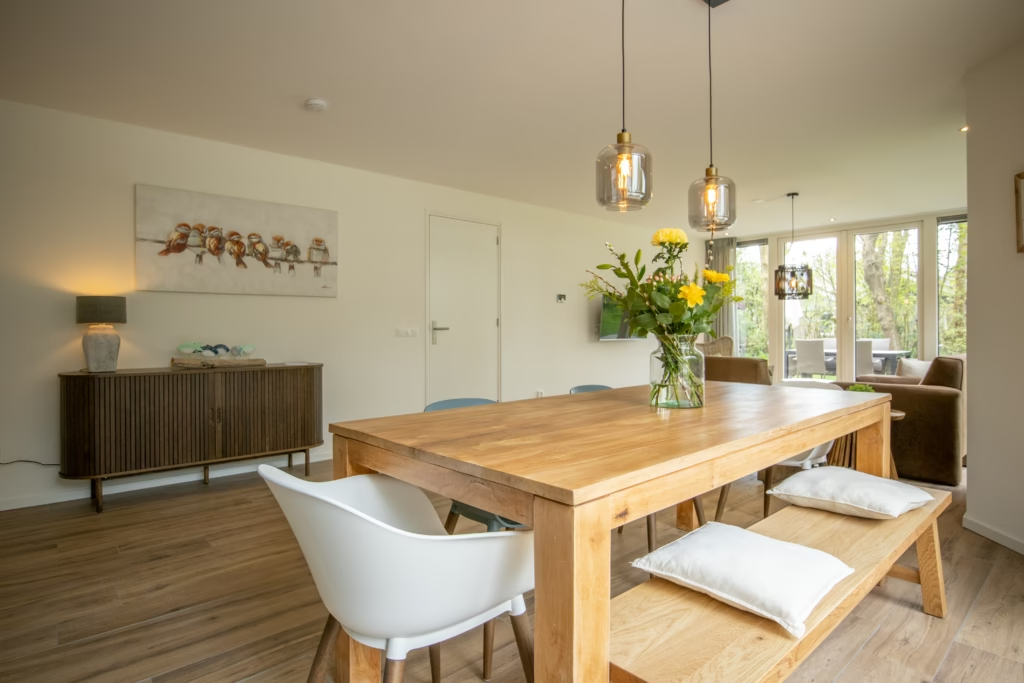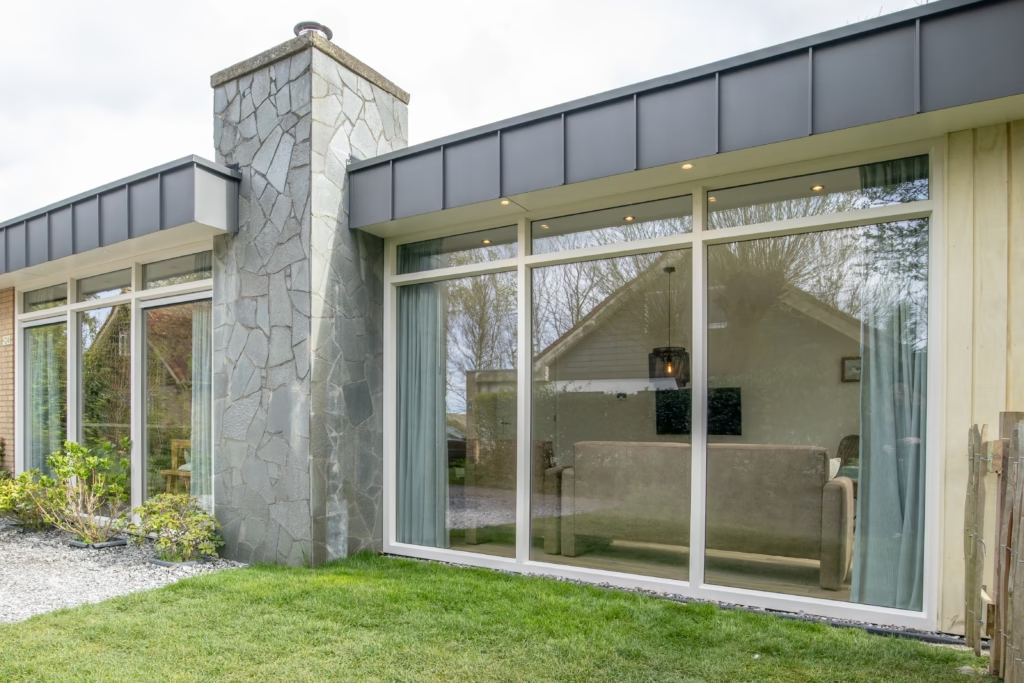At our architectural firm, we guide construction projects from the first idea to completion. Whether it is a new-build home, extension, renovation or repurposing: we think along with you from the very first moment.


▸ Design
A good design is more than just a pretty sketch. We translate your wishes into a well-thought-out, functional and aesthetic design. From the first sketch to the final design, we take you through every step of the process.
▸ Permits
The permit application is often complex. We take that worry off your hands. We perform a permit check, investigate what is needed and submit the 'omgevingsvergunning' to the municipality. We ensure that your project complies with all regulations, without any hassle.
▸ Visualizations
A good design deserves a convincing presentation. That is why we offer realistic 3D visualizations and animations. With these techniques we bring the design to life, even before the first beam has been hammered.
▸ Implementation drawings
We provide accurate execution drawings with all the necessary details, product specifications and tender texts. This ensures that the construction team knows exactly what needs to be built – down to the smallest detail.
▸ Construction supervision
During construction we keep a close eye on the construction site. We check whether the work is carried out as designed and whether the quality meets expectations. We are also present at the delivery to check whether everything is correct.
▸ CAD en BIM-models
Using advanced software, we create 3D models in which all construction information is clearly combined. These models are accessible on the construction site via an app, so that you – and all parties involved – always have insight into the design, materials and planning.
Want to know more?
We would like to get in touch with you and are curious about your wishes.
