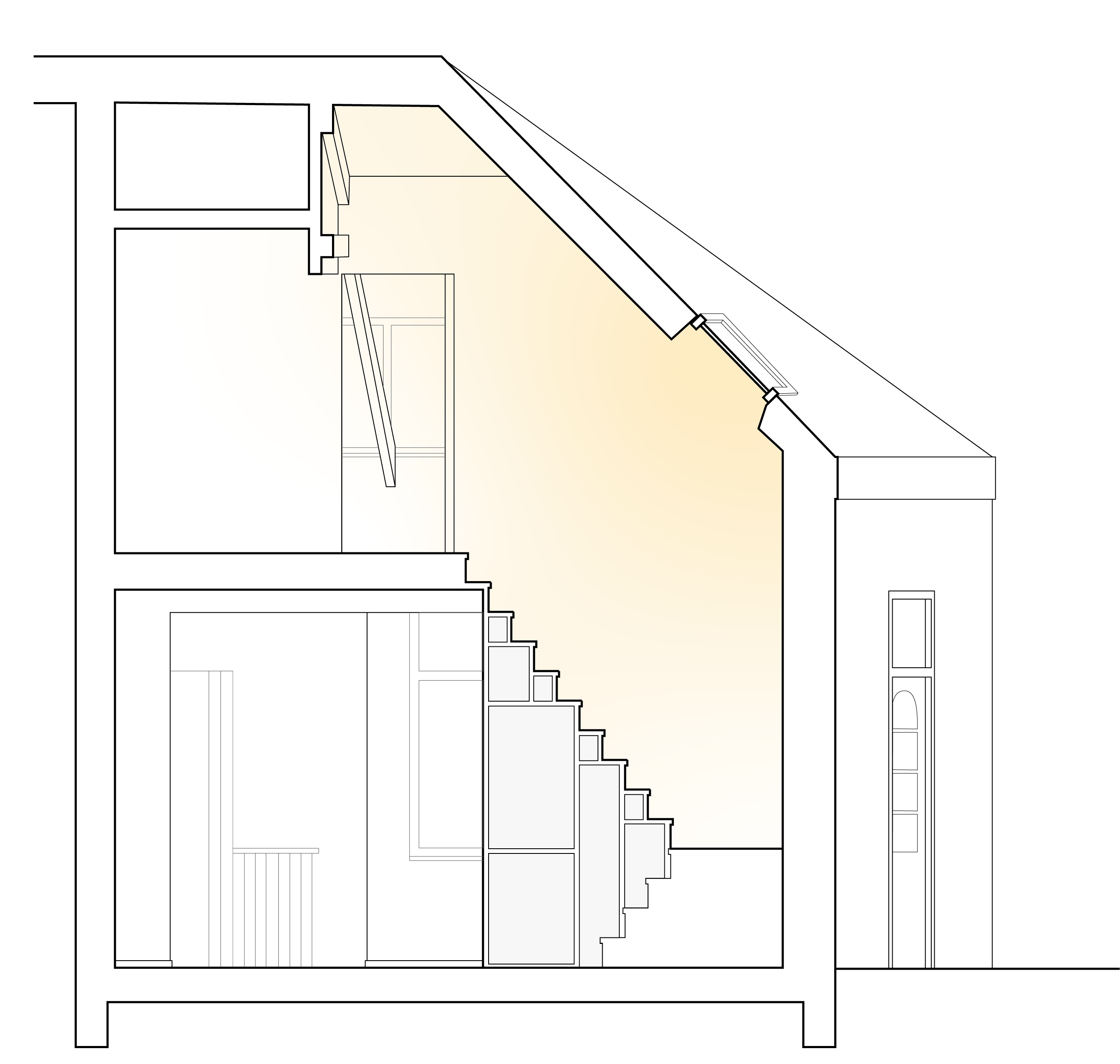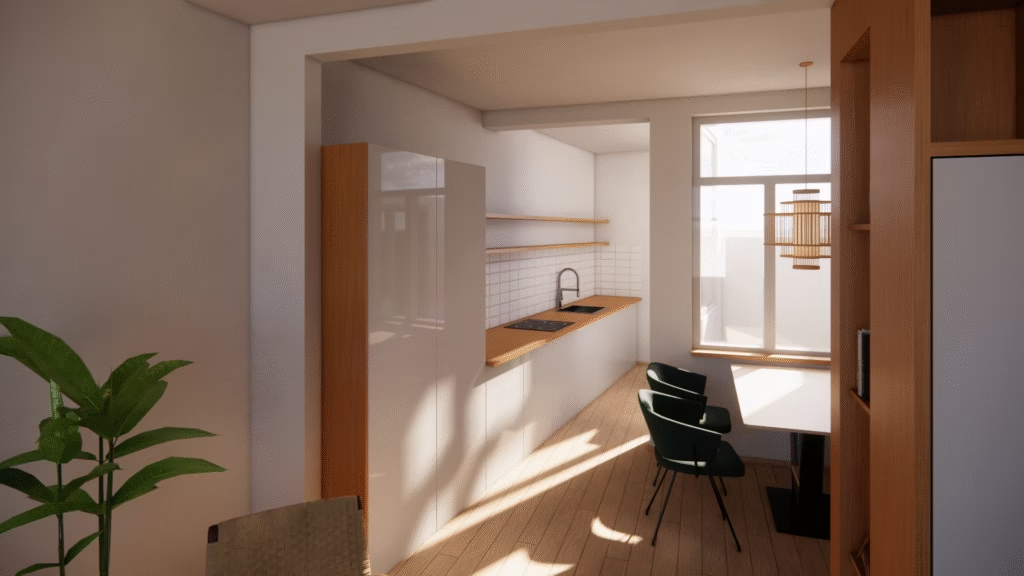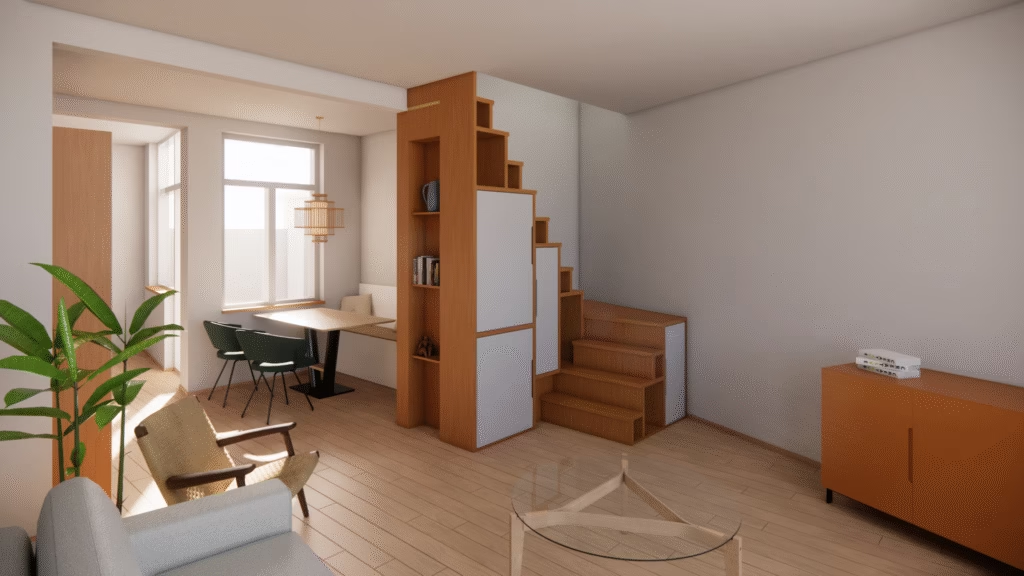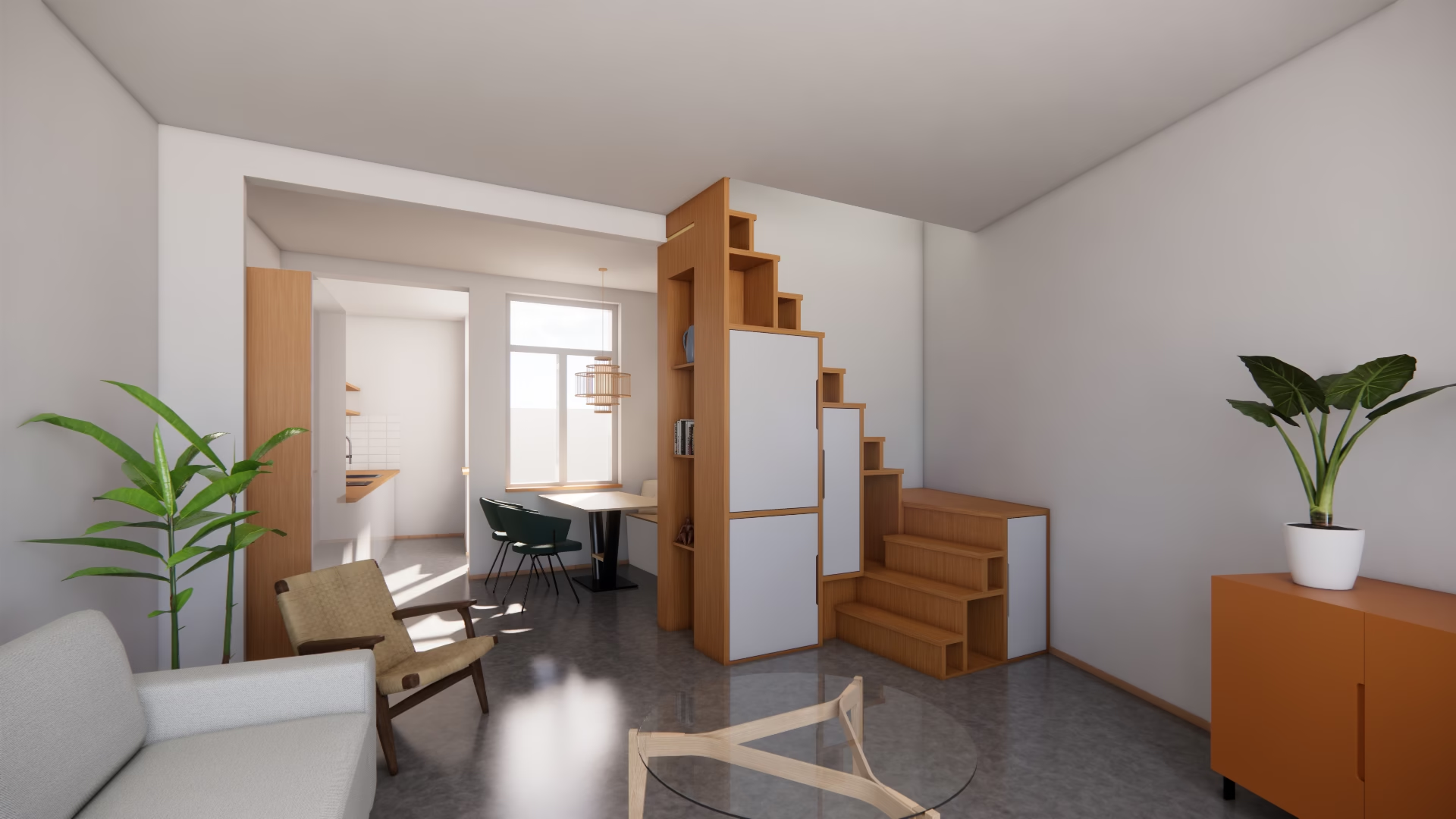Renovation of a characteristic, relatively compact worker's house in Scheveningen. Xlxs architects have created a design in which the space is used optimally. The design makes use of natural light, which makes the rooms feel spacious. The staircase has been transformed into a multifunctional piece of furniture, expertly designed to provide both storage and circulation, with an eye for detail.



Details
Project
Fishermans House
Location
Scheveningen, Nederland
Year
2024
Size
80 m2
Client
Private
Status
Finished
Architect
Olav van der Doorn

