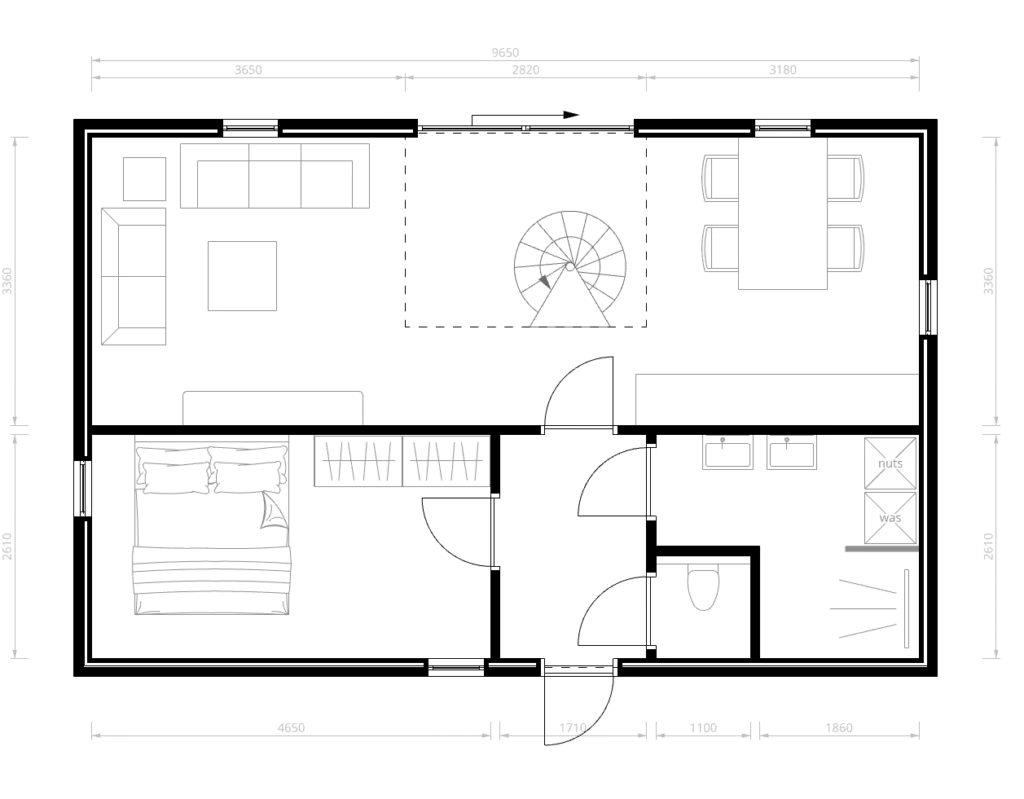Transformation of a temporary home from the 1940s into a sleek and functional home for three people. To achieve this, the roof is replaced and raised slightly. A new layout is also implemented.
The aim is to create an efficient and spacious design. The house will be divided into northern and southern aisles, with the placement of the spaces determined by the path of the sun. A sleek and refined finish will be applied, with a beautiful spiral staircase in the living area that serves as a centrepiece and connects the house.

Details
Project
Valley House
Location
Rhenen, Gelderland, Nederland
Year
2023
Size
65m2
Client
Private
Status
Under Construction
Architect
Olav van der Doorn

