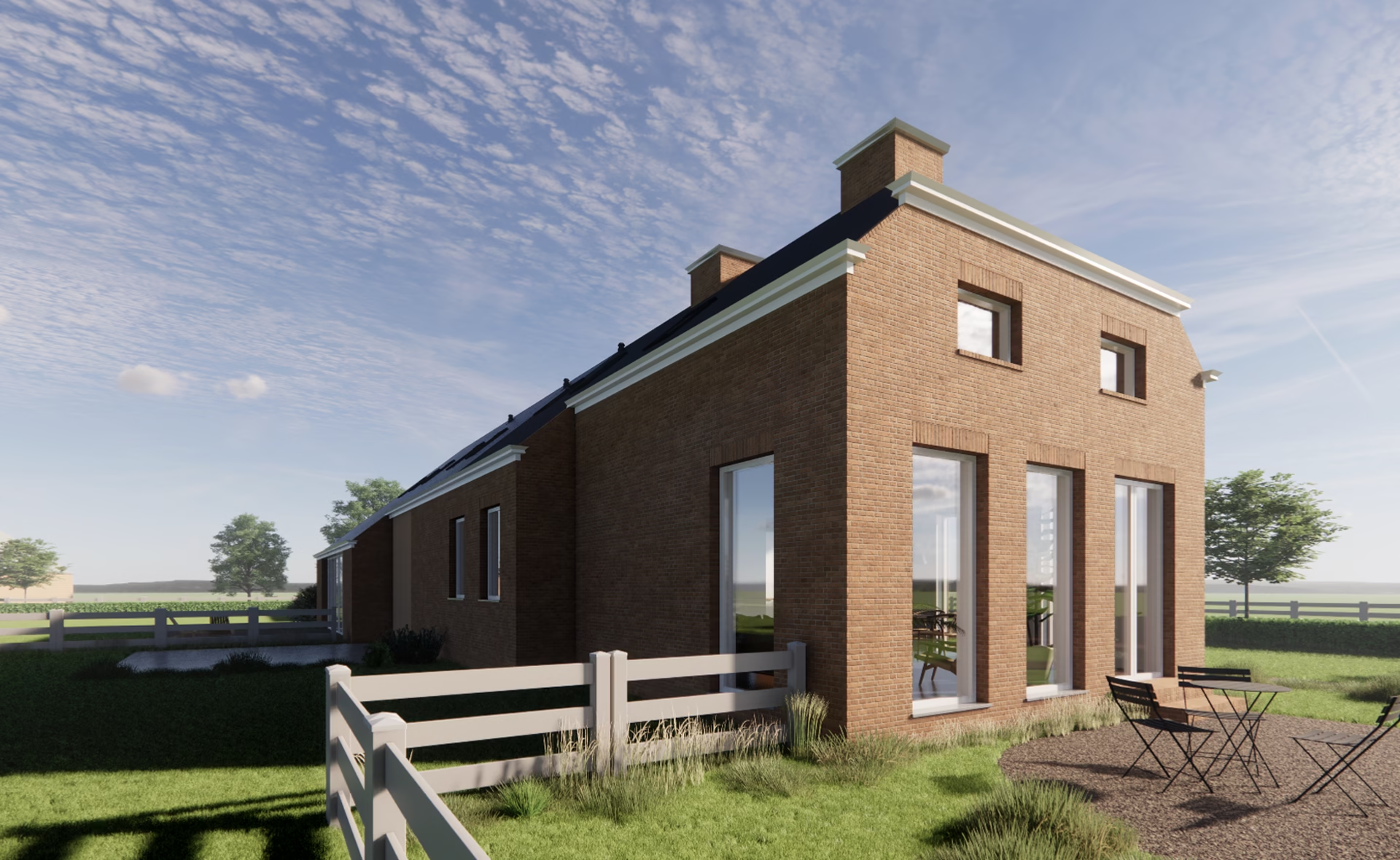Designing a new house on the site of a building declared a ‘total loss’ by earthquakes in the Groningen region. The new building is designed to be earthquake-resistant and is being built to guarantee the safety of the residents.
In addition, there is a unique opportunity to realize two single-family homes on the site of a former farm, so that the family that lives there can continue to live here for generations to come. The new structure will be placed as much as possible lengthwise, in order to realize as much volume as possible on the location despite the smaller program. This contributes to the aesthetic appeal of the Groningen countryside. The shape of the volume has gradual setbacks along the length of the building , with a clear distinction between the house and the barn, referring to the "Oldambster" farmhouse type that is common in the area.

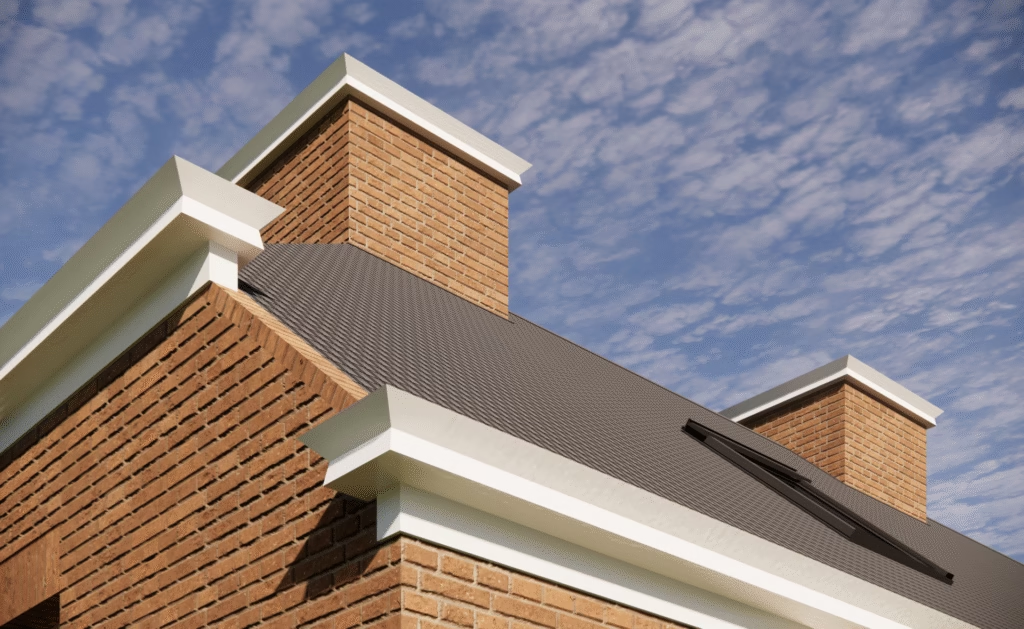
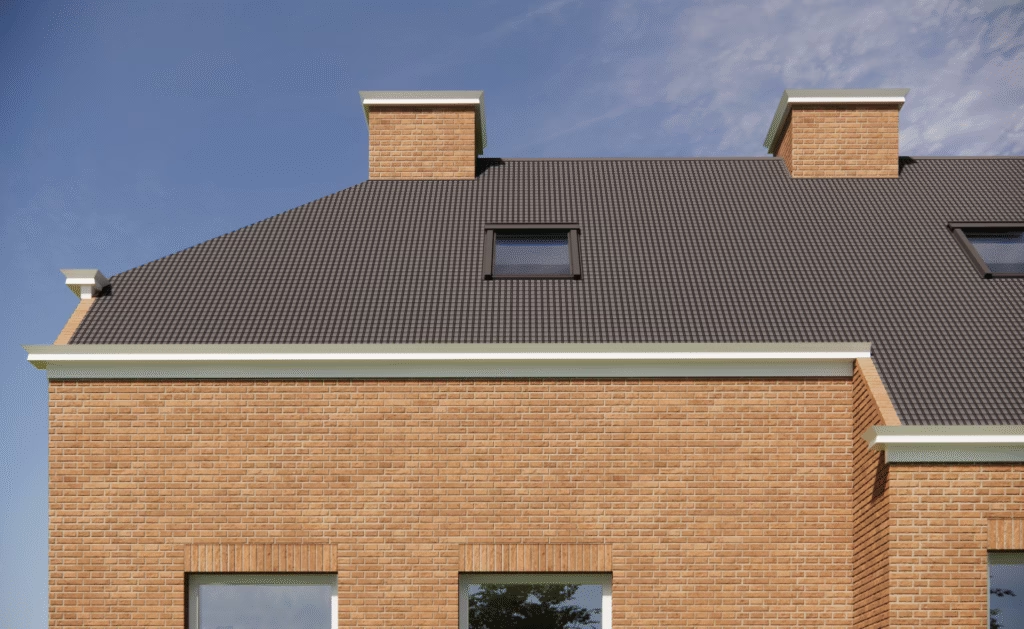
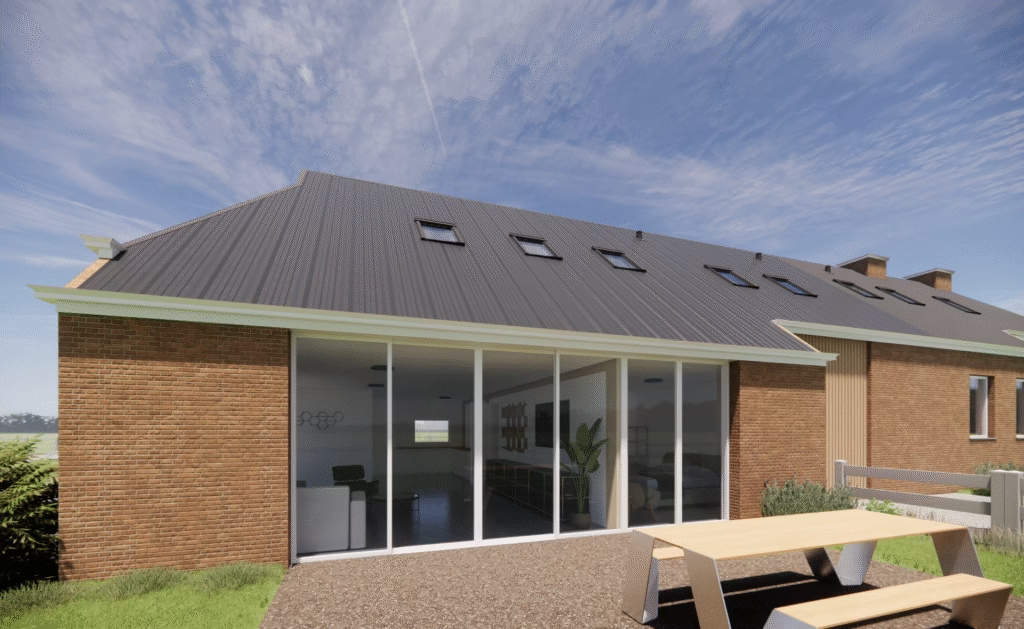
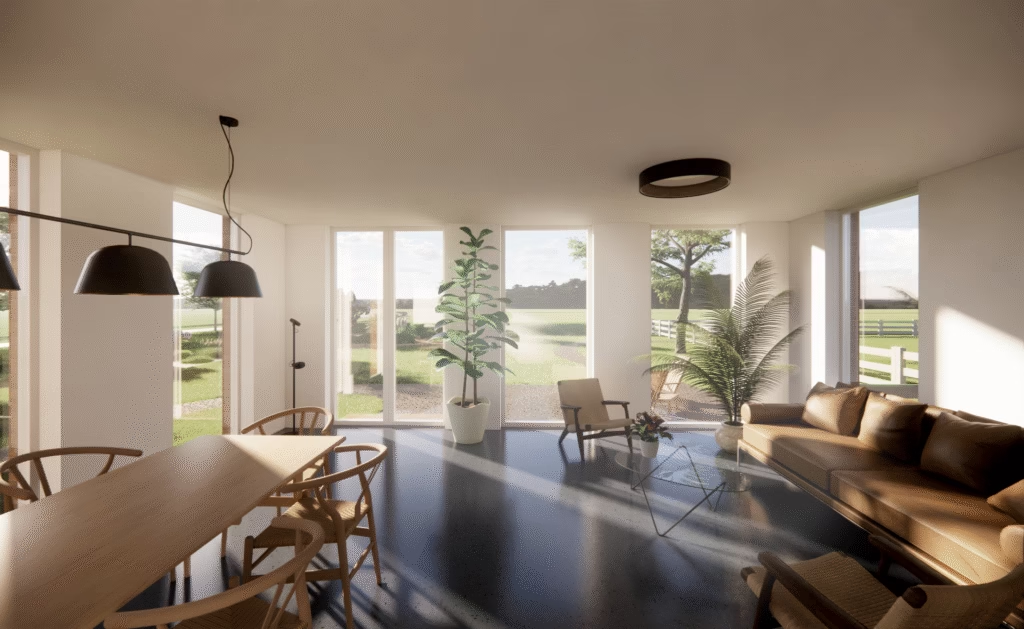
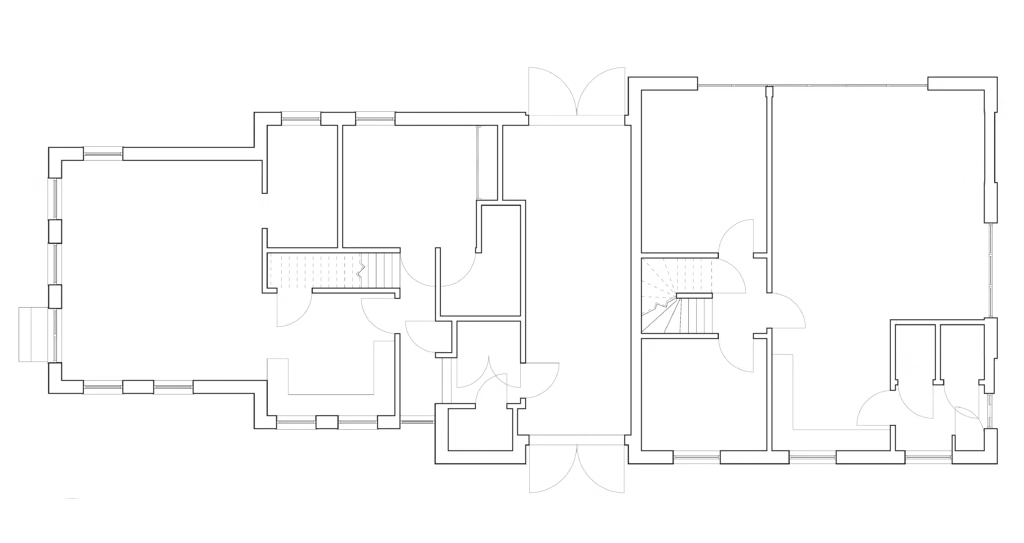
Details
Project
Homestead
Location
Ten Post, Groningen, Nederland
Year
2021 – 2024
Size
350m2
Client
Private
Status
Under Construction
Structural engineer
Architect
Olav van der Doorn
Contractor

