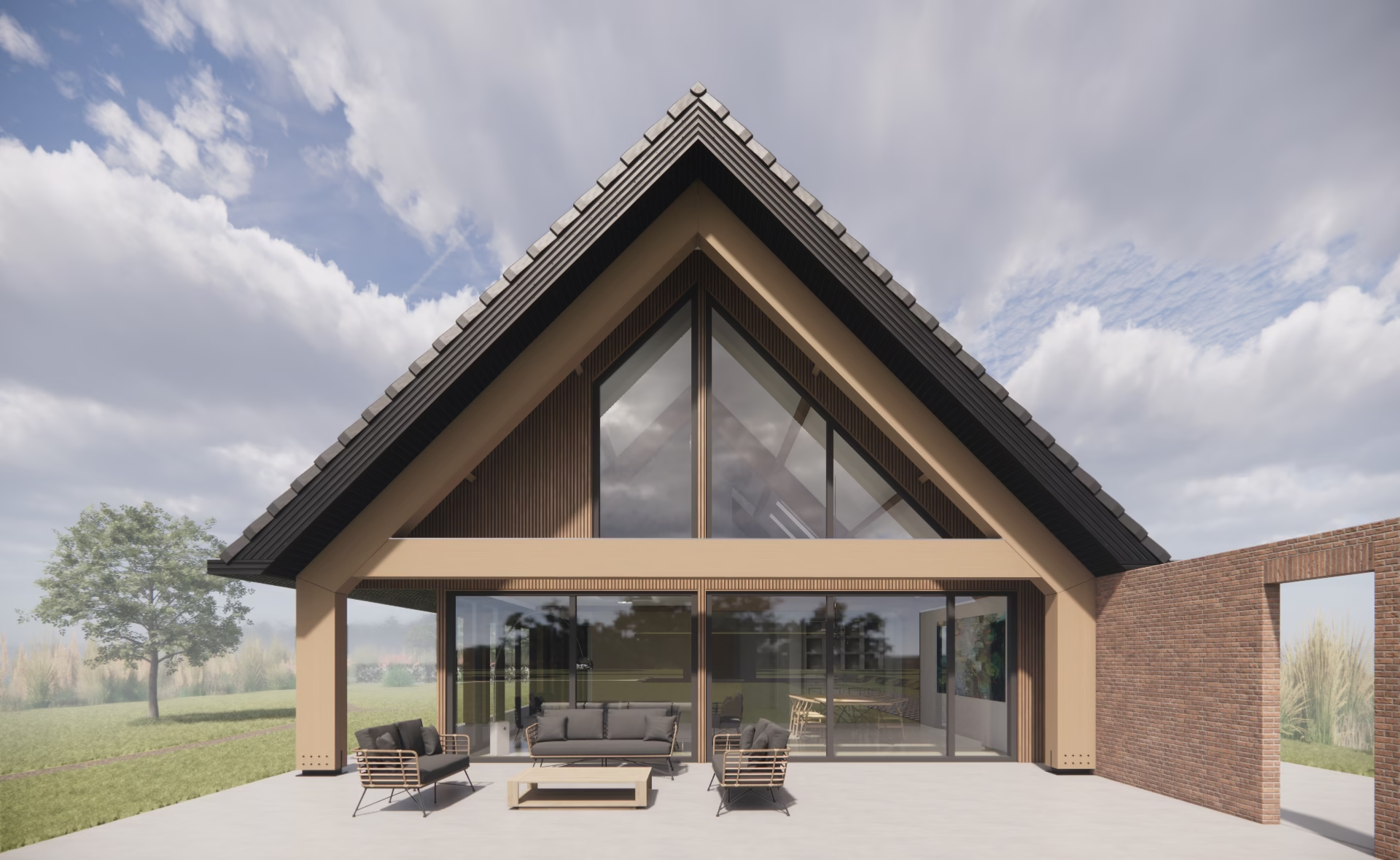We designed this house with a focus on energy efficiency and sustainability, which is why the house is designed to be completely energy neutral. The large overhangs on the south facade play a major role in this achievement. In the summer they provide shade and in the winter they enable passive solar heating. To keep the environmental impact low, we mainly used biobased materials, including a large wooden frame. The facade is finished with wooden cladding.
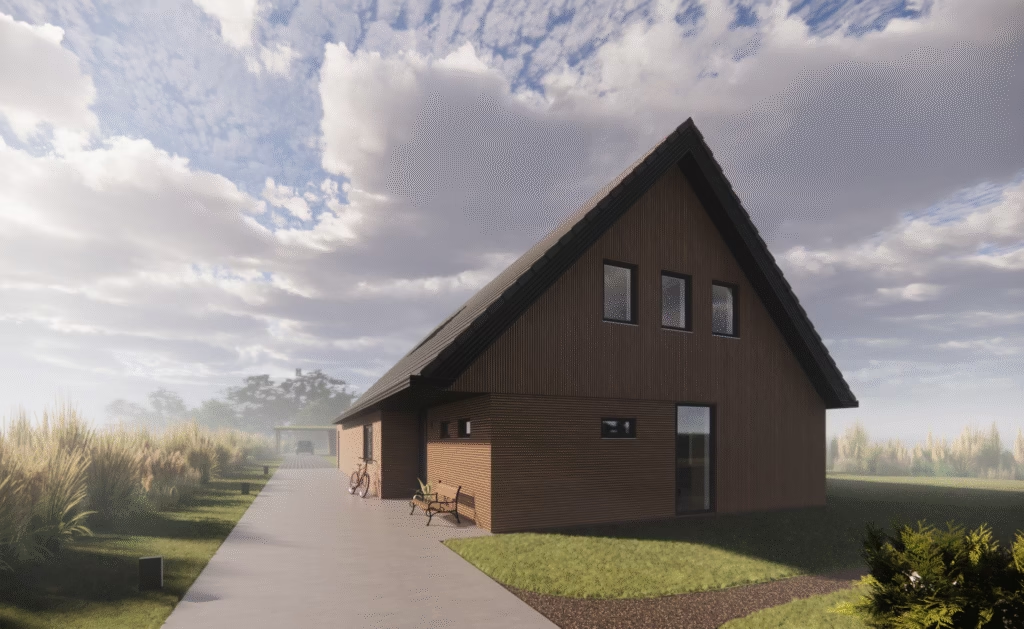
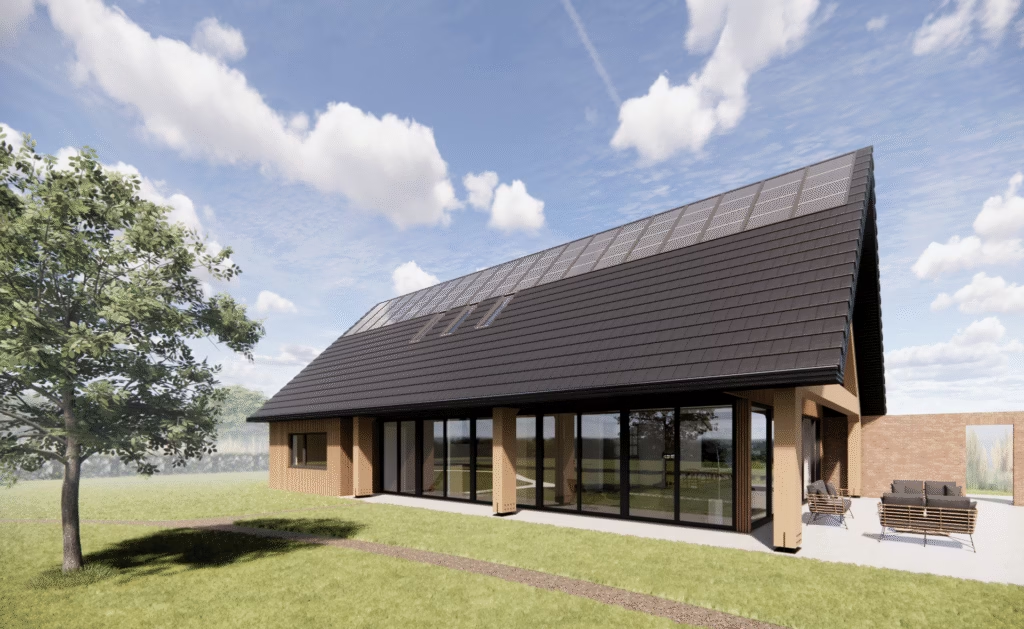
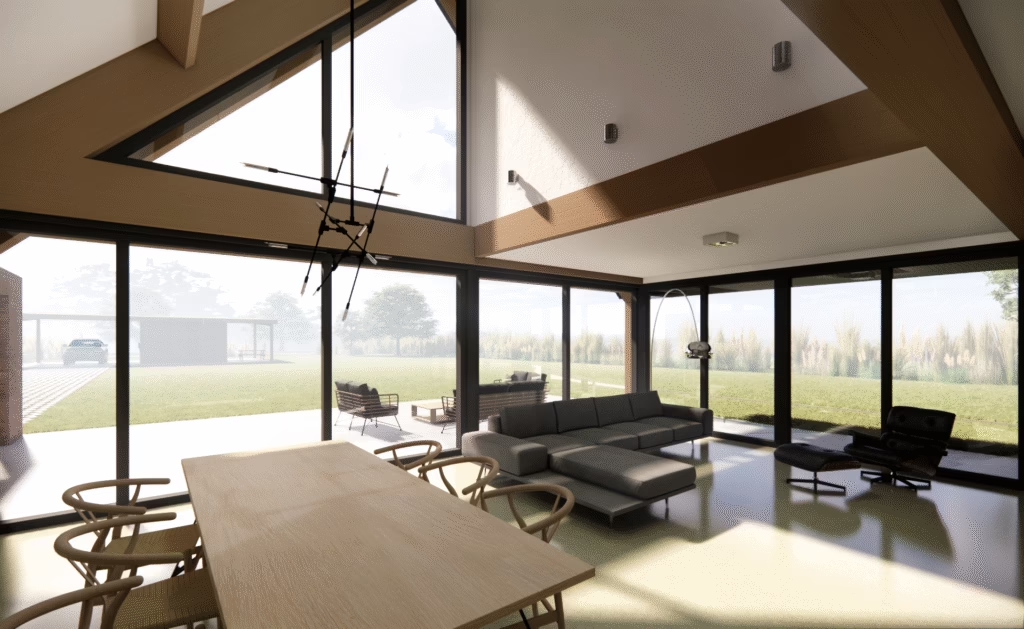
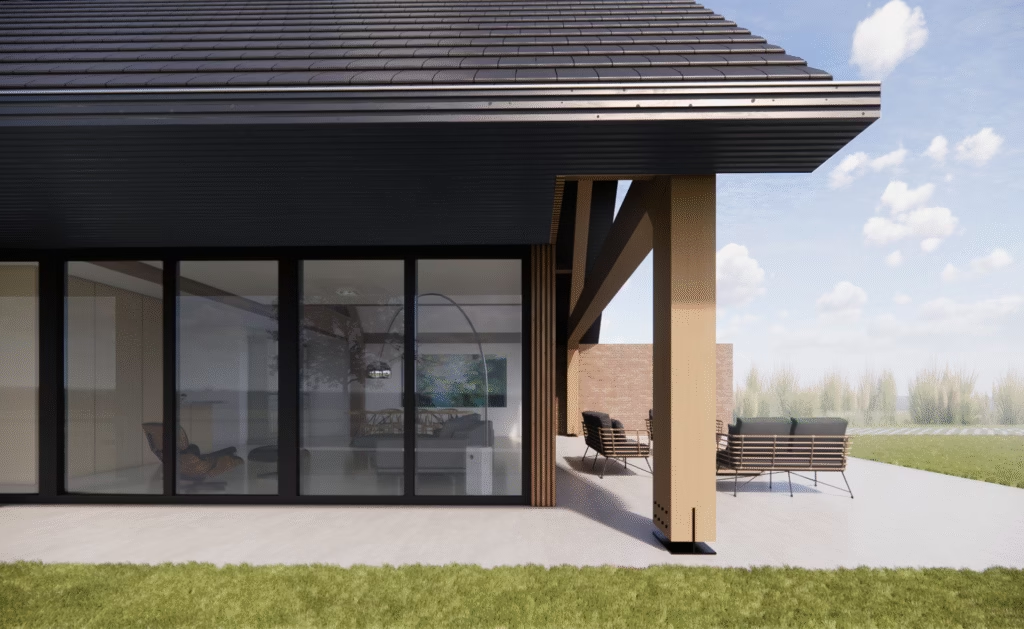
The layout of the house is based on a clever shift of two blocks, one with the living areas and the other with the bedroom and wet room. This design creates a large overhang on the south facade, which not only contributes to the energy efficiency of the house, but also creates a lovely space that is connected to the garden. The entrance on the north side is also created by this shift. A small canopy provides shelter and ensures a pleasant arrival.
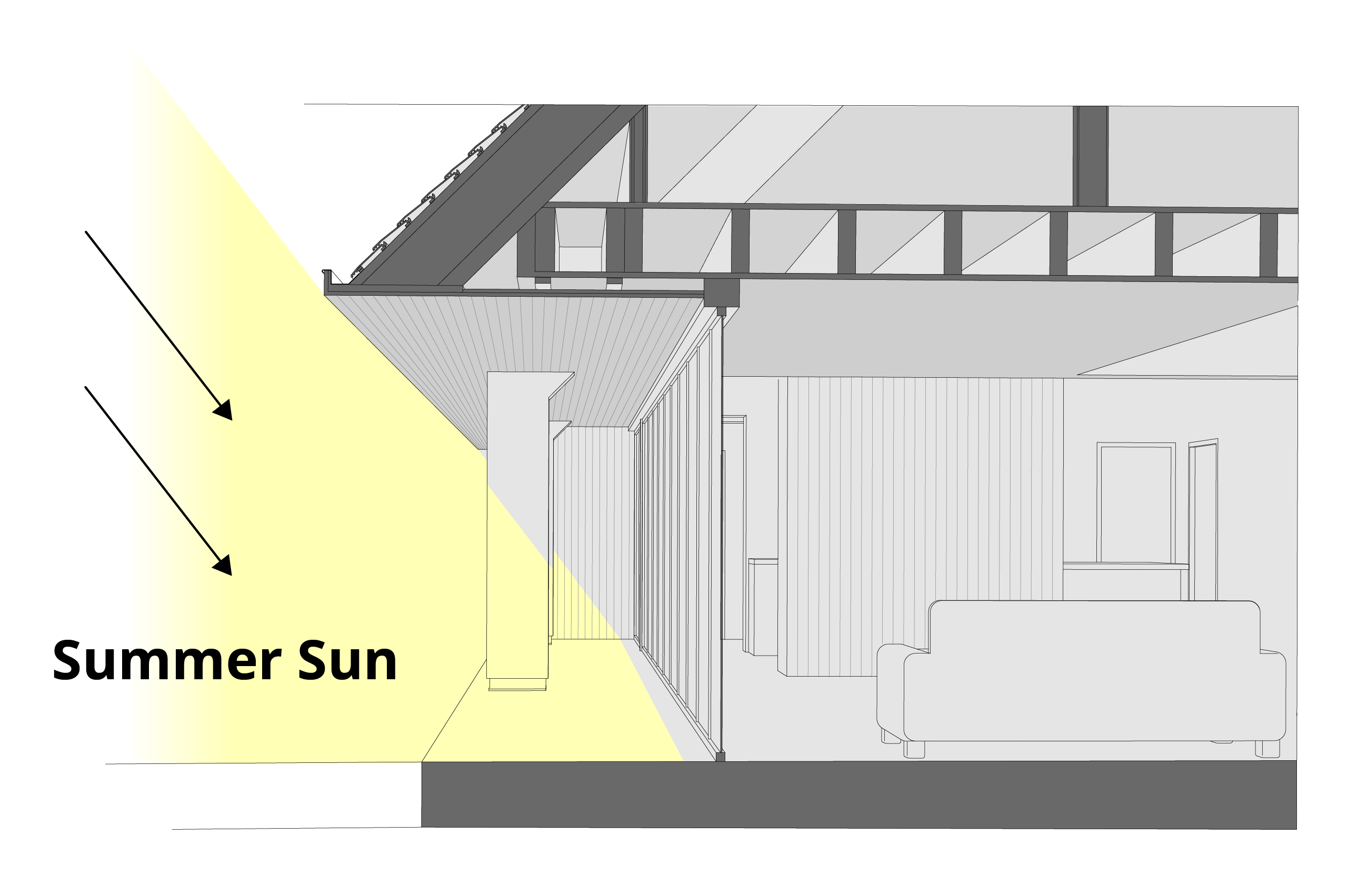
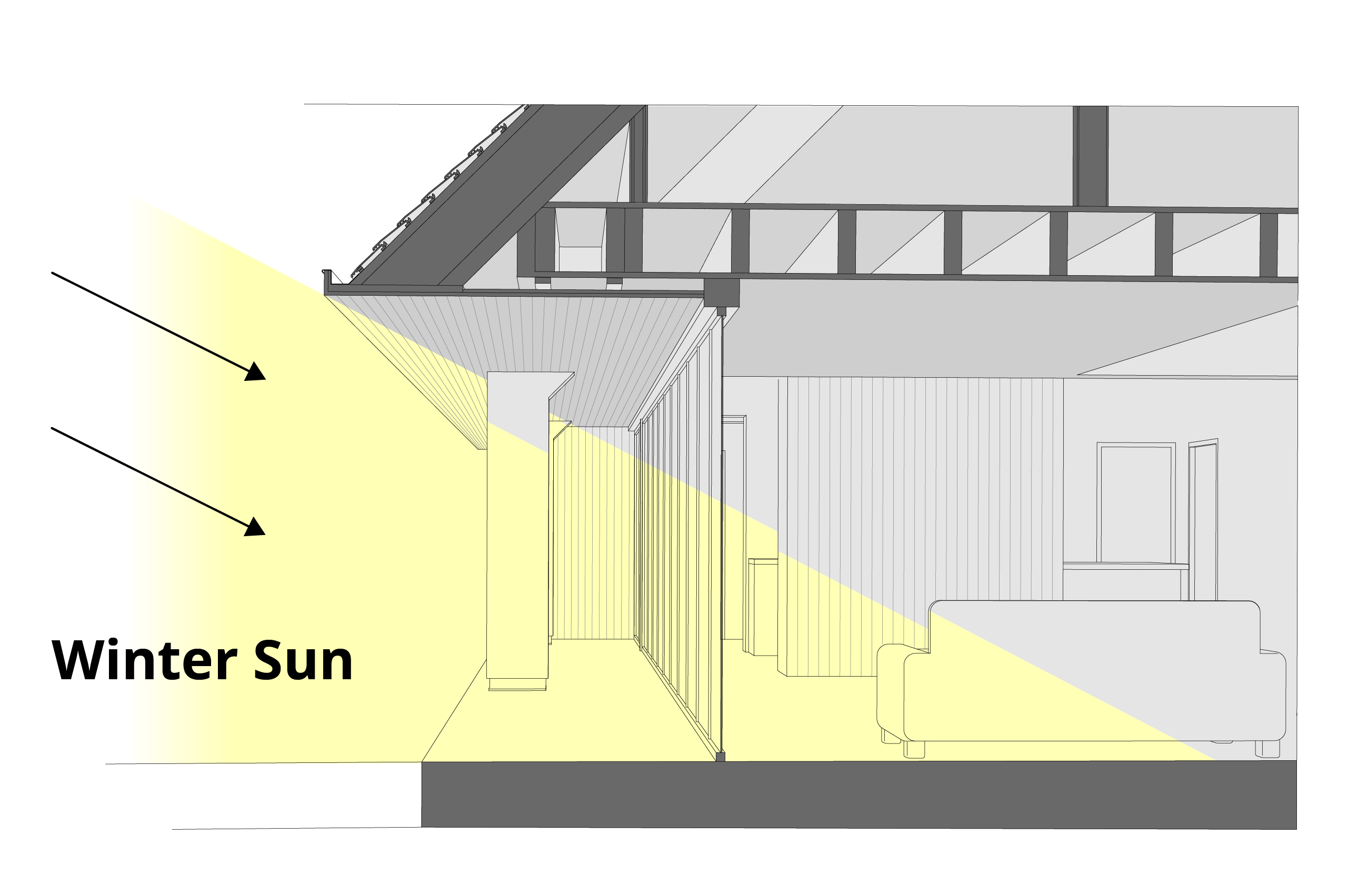
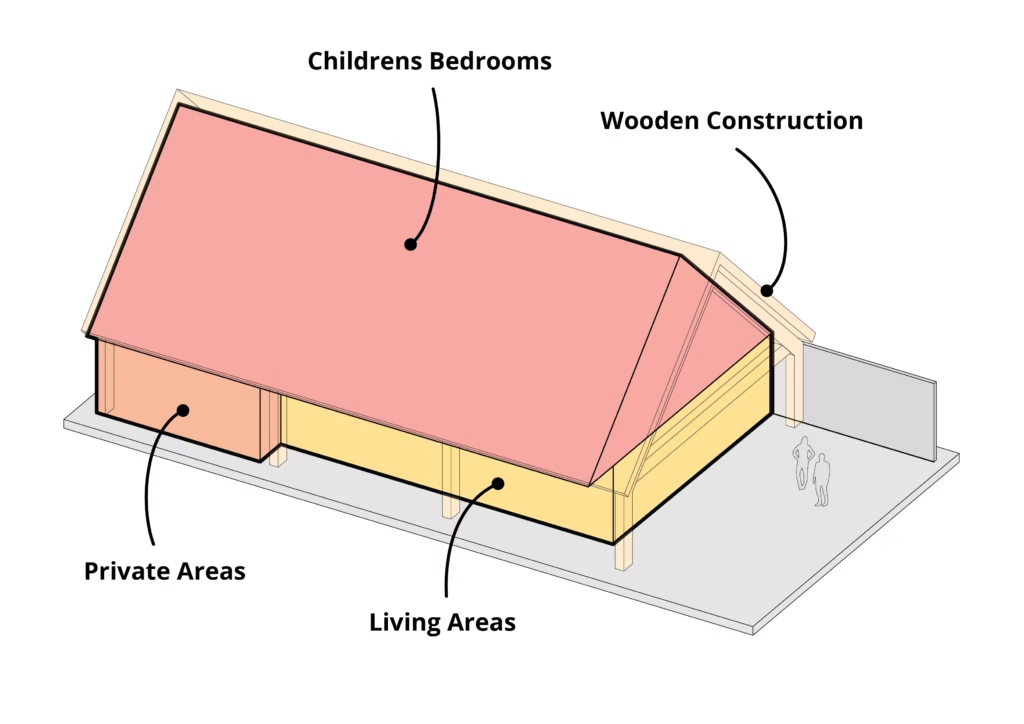
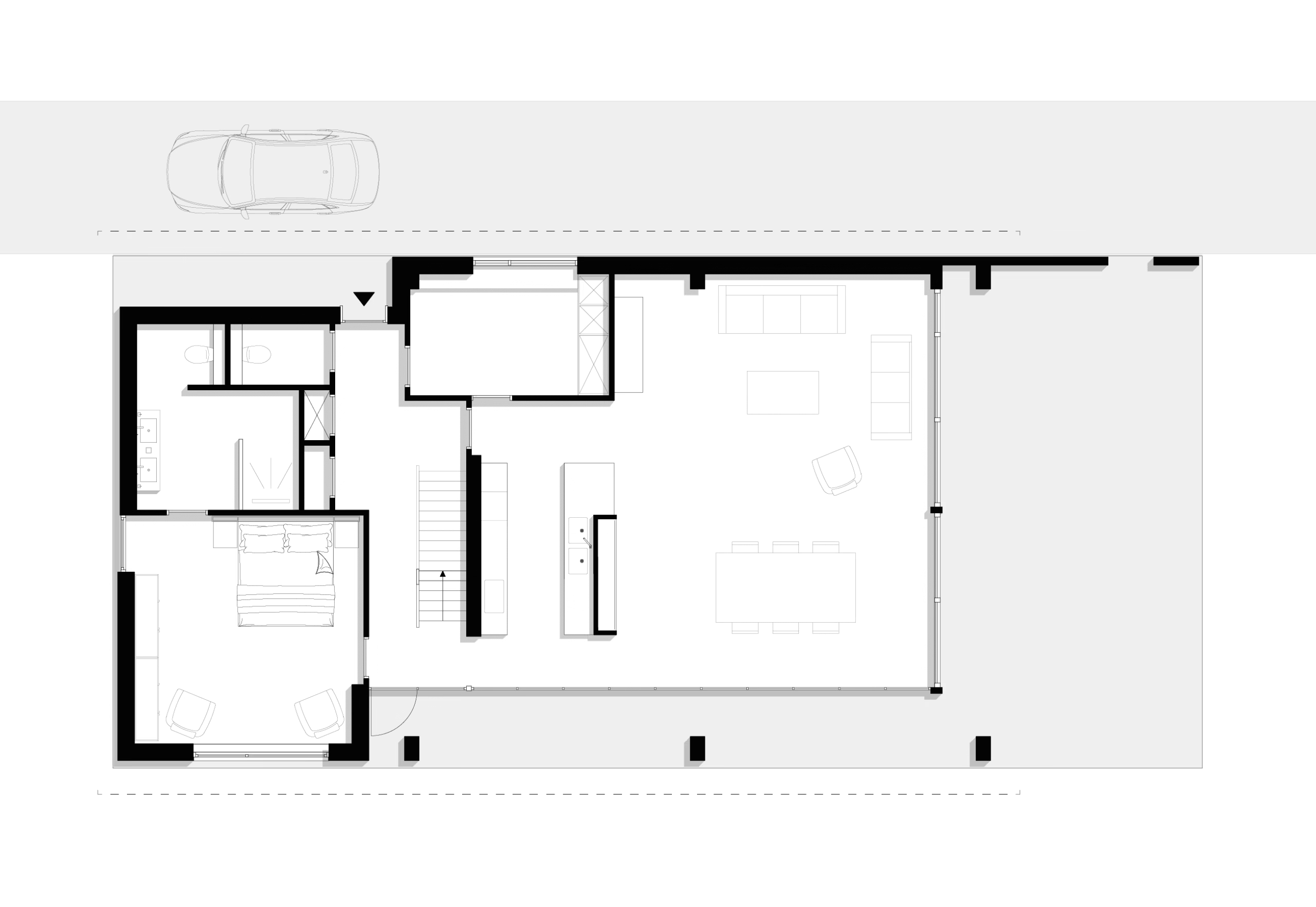
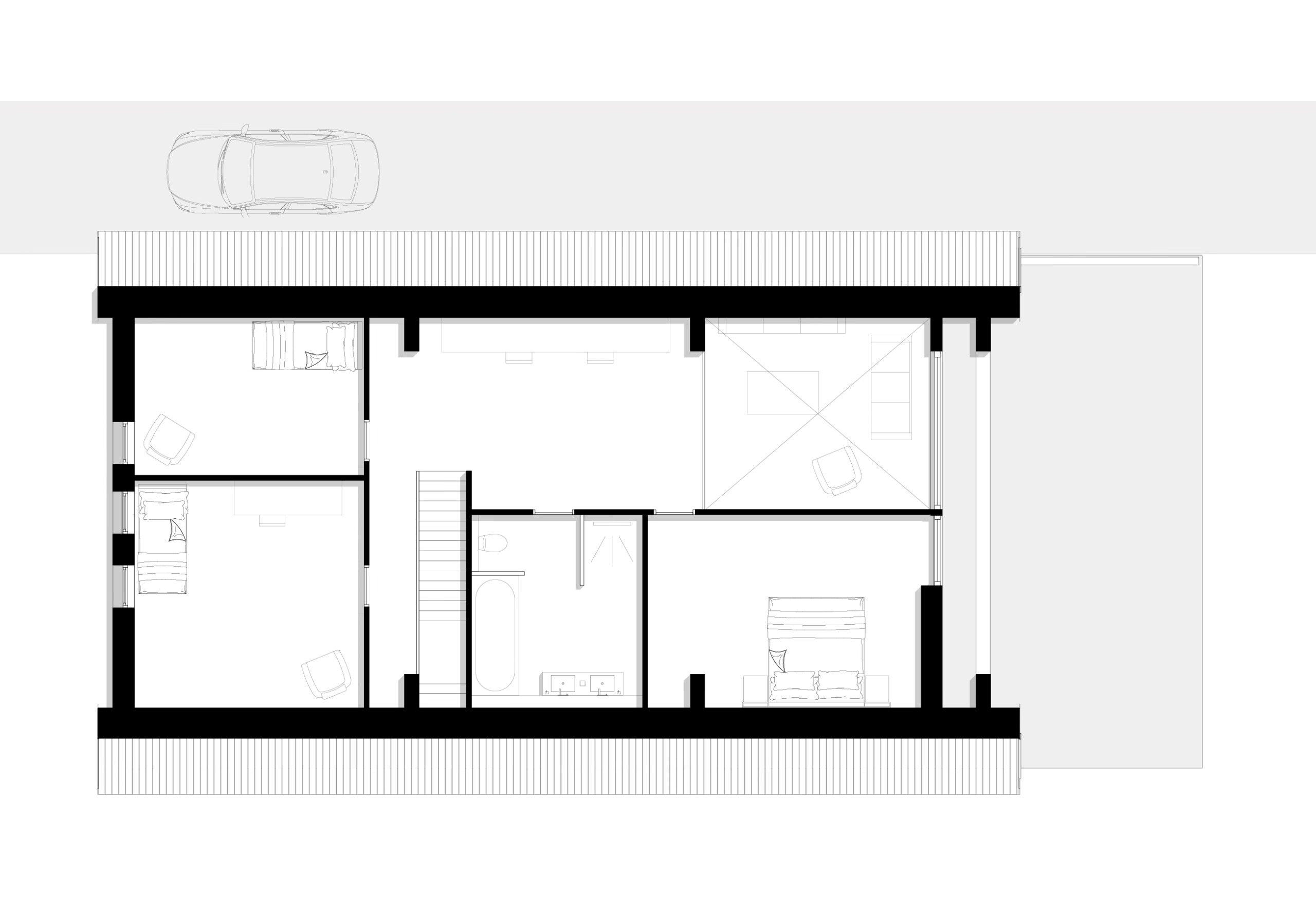
Details
Project
Timberframe House
Year
2021 – 2022
Size
290m2
Client
Private
Structural engineer
Status
Delivered
Design
Olav van der Doorn

