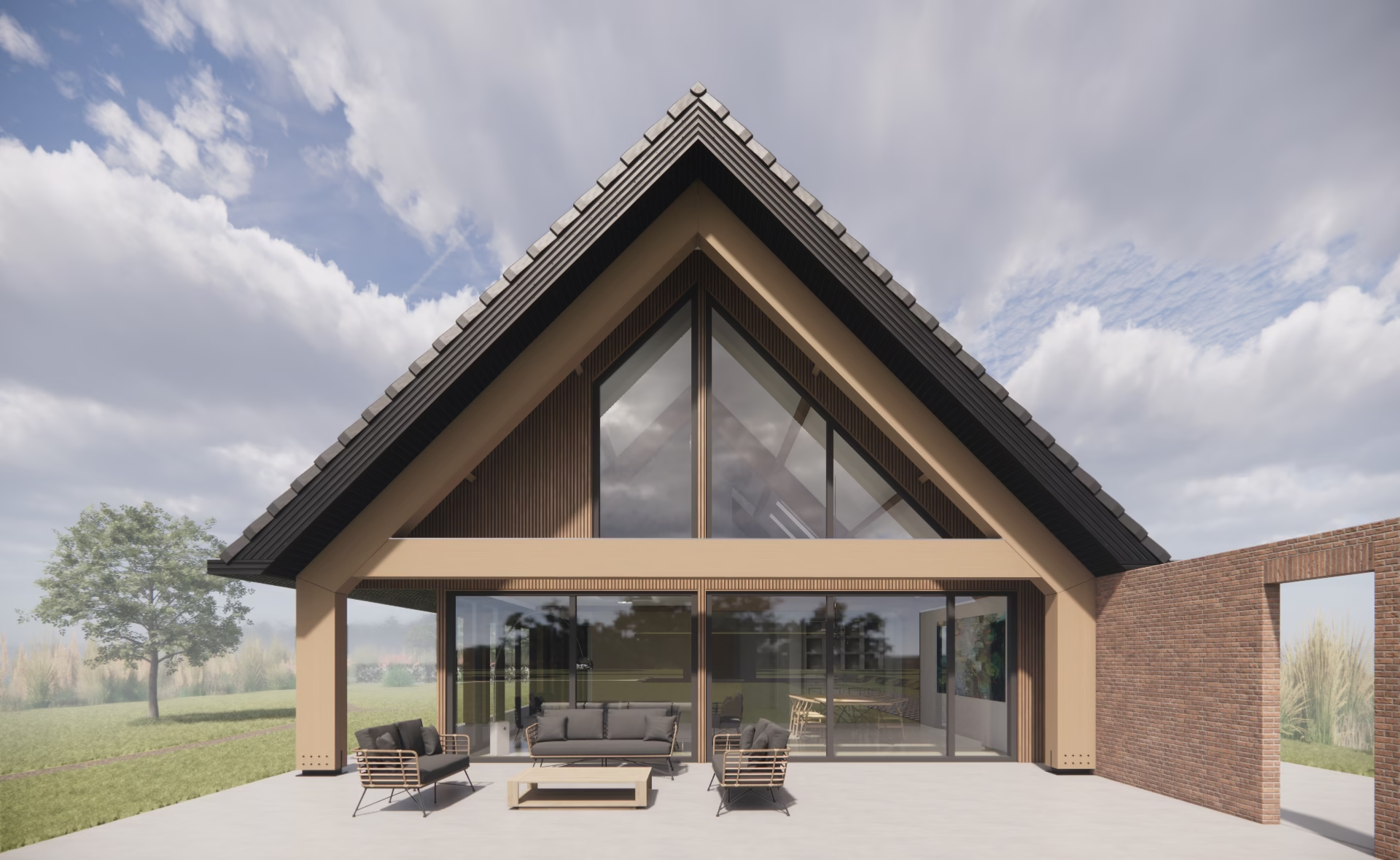We hebben dit huis ontworpen met een focus op energie-efficiëntie en duurzaamheid, daarom is de woning volledig energieneutraal ontworpen. De grote overstekken aan de zuidgevel spelen een grote rol in deze prestatie. In de zomer zorgen ze voor schaduw en in de winter maken ze passieve zonneverwarming mogelijk. Om de milieubelasting laag te houden, gebruikten we voornamelijk biobased materialen, waaronder een groot houten frame en de gevel is afgewerkt met houten gevelbekleding.
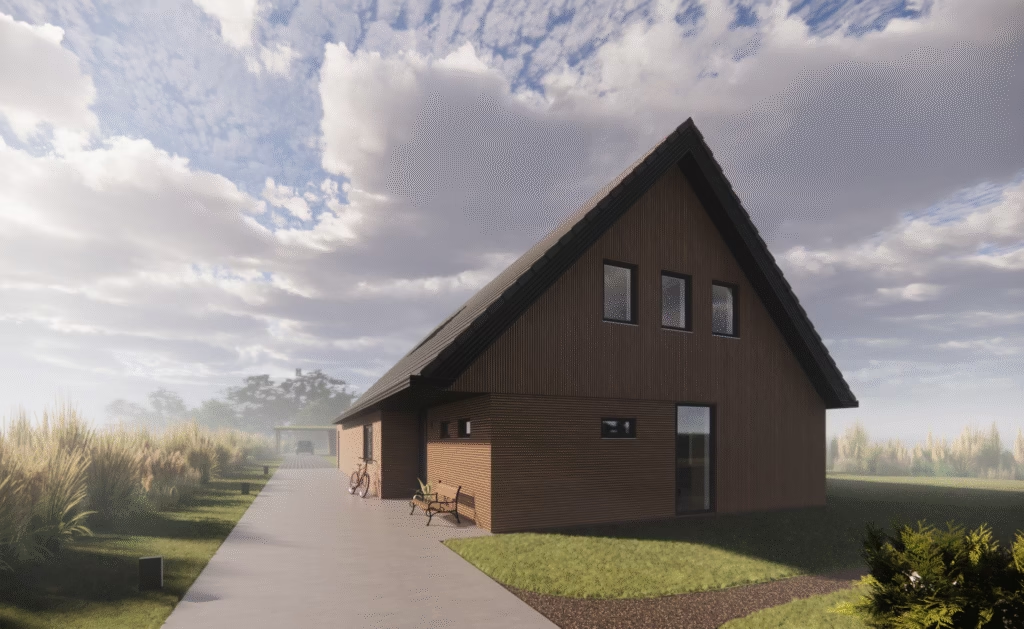
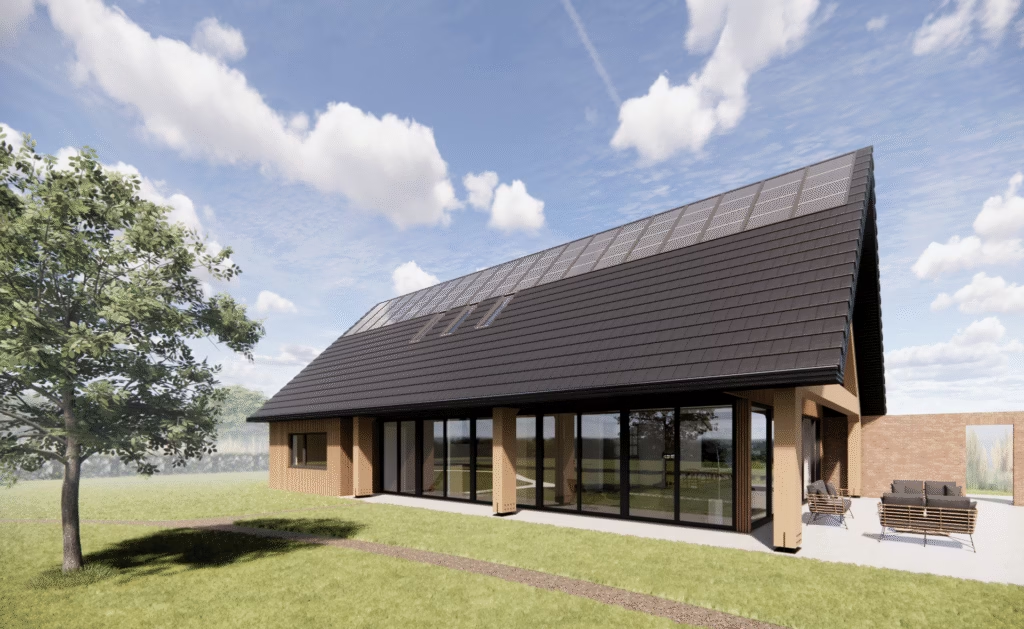
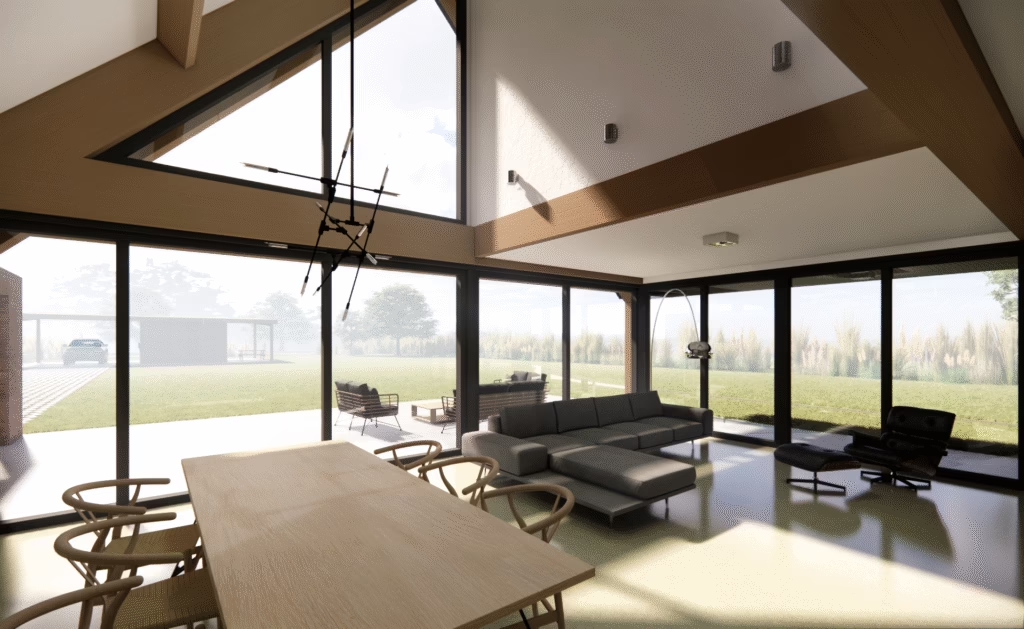
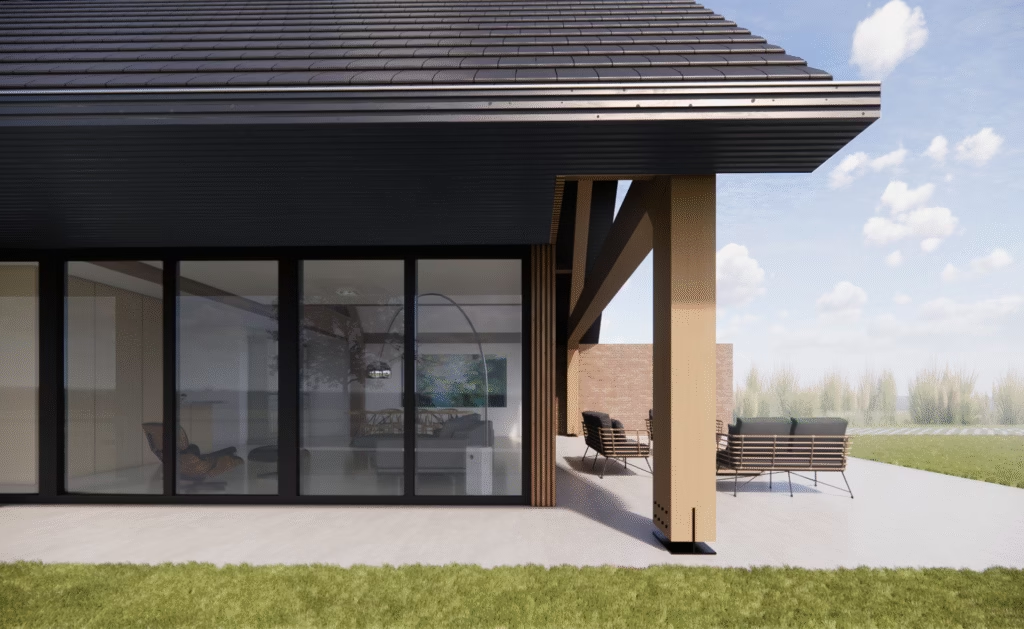
De indeling van de woning is gebaseerd op een slimme verschuiving van twee blokken, één met de woonvertrekken en de andere met de slaapkamer en natte cel. Door dit ontwerp ontstaat er een grote overstek aan de zuidgevel, wat niet alleen bijdraagt aan de energiezuinigheid van de woning, maar ook zorgt voor een heerlijke ruimte die in verbinding staat met de tuin. Ook de entree aan de noordzijde ontstaat door deze verschuiving. Een kleine luifel zorgt voor beschutting en zorgt voor een prettige aankomst.
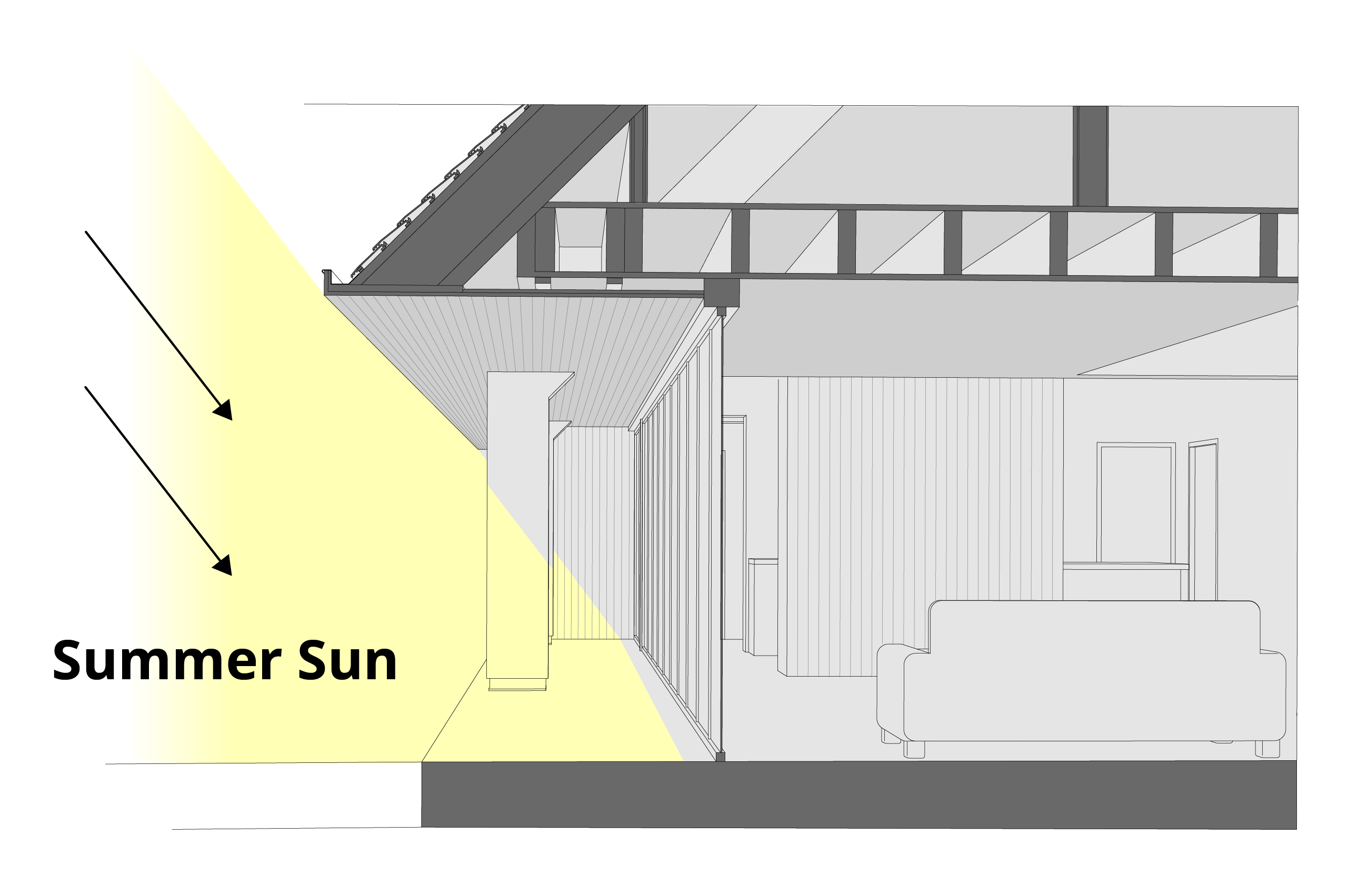
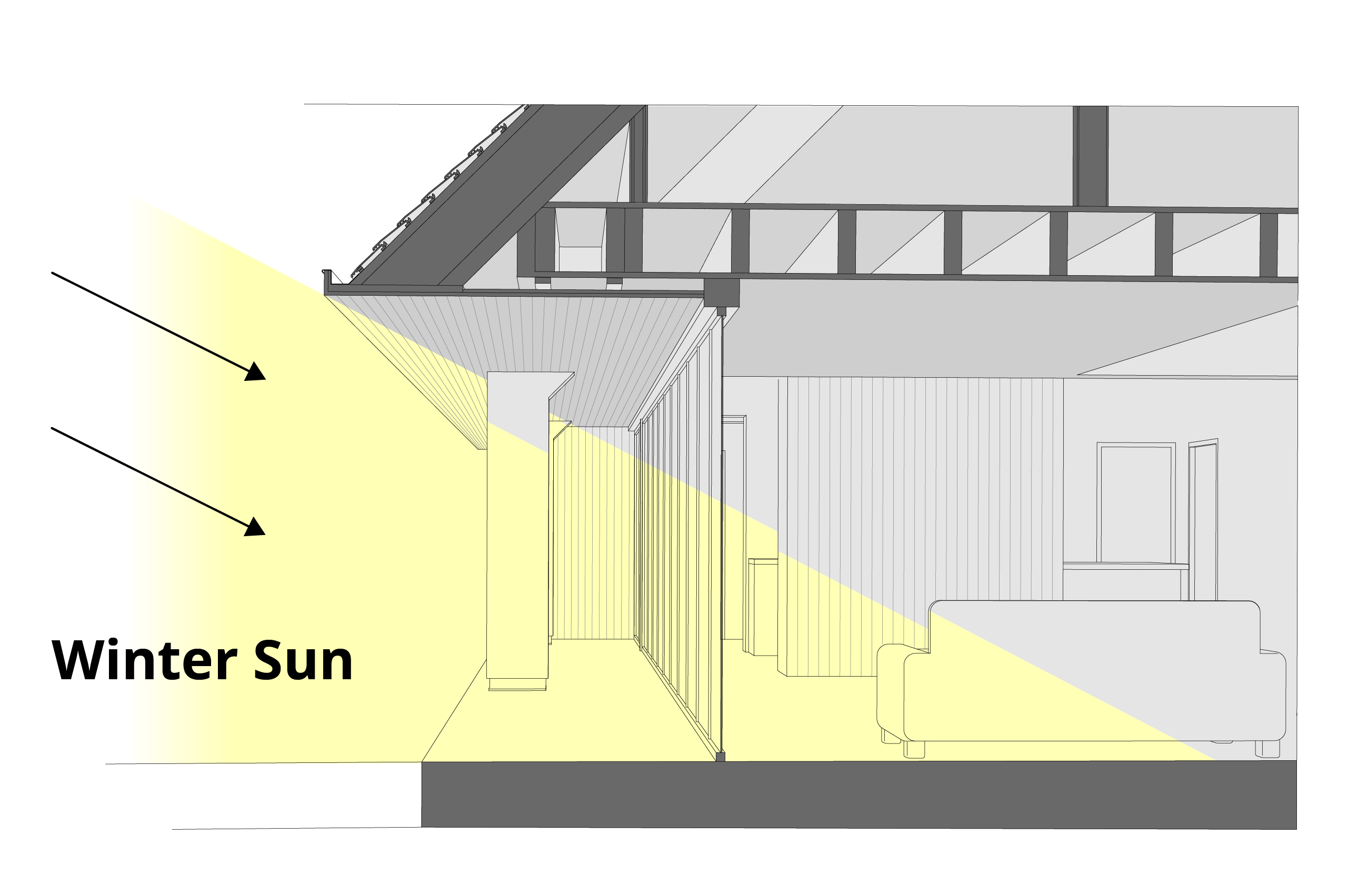
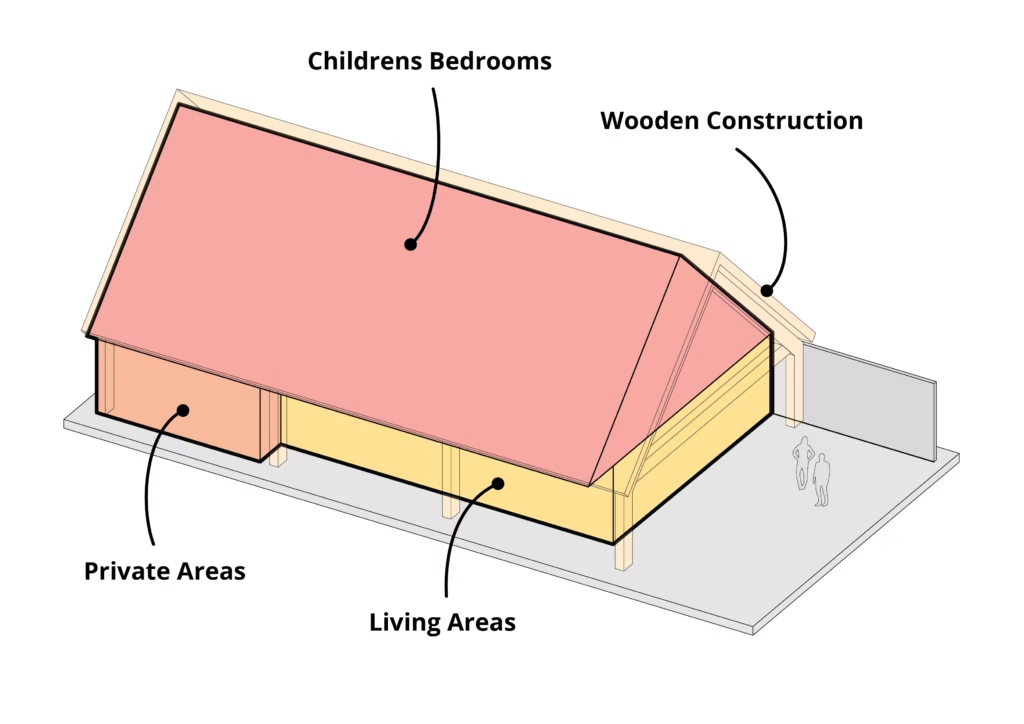
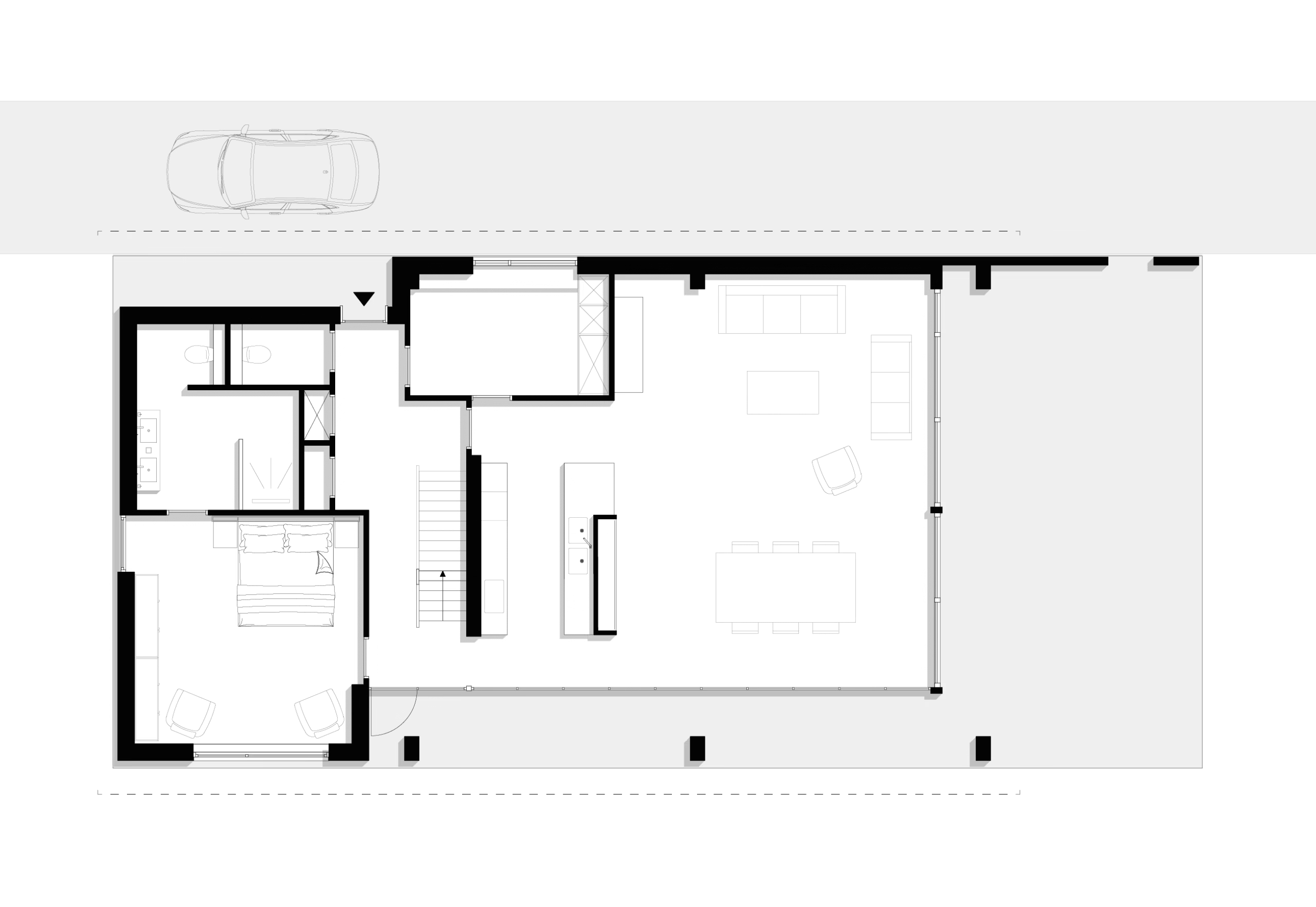
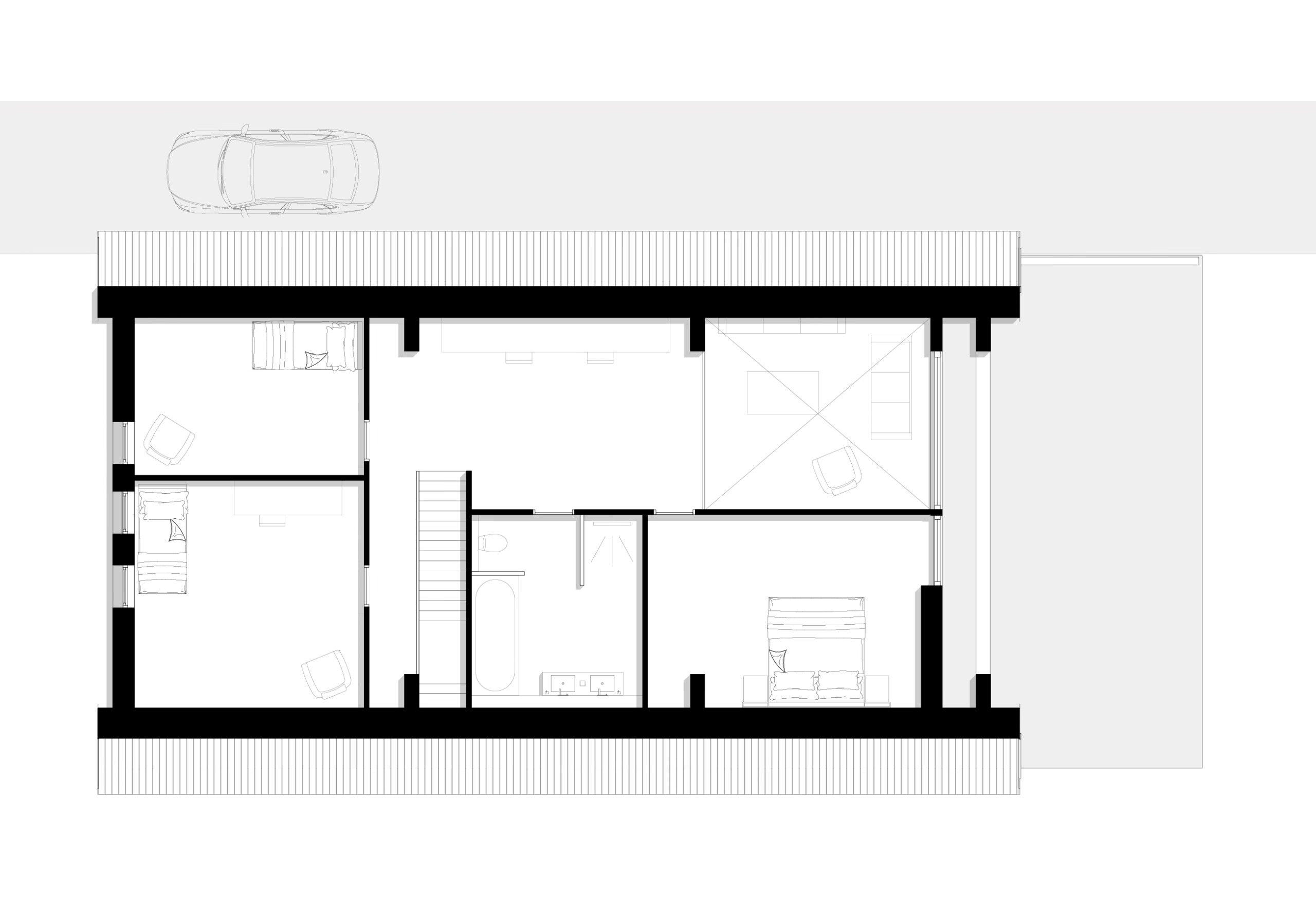
Details
Project
Timberframe House
Jaar
2021 – 2022
Grootte
290m2
Klant
Privé
Constructeur
Status
Opgeleverd
Ontwerp
Olav van der Doorn

