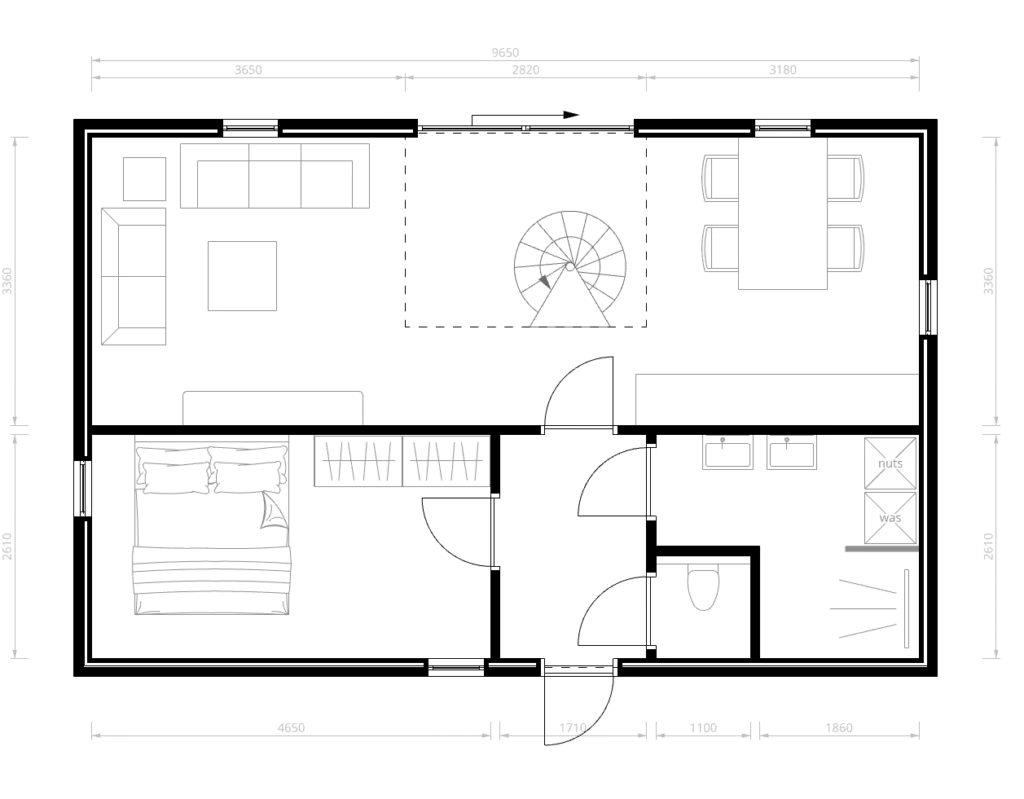Transformatie van een noodwoning uit de jaren ’40 naar een strakke en functionele woning voor drie personen. Om dit te realiseren wordt het dak vervangen en iets opgehoogd. Ook wordt er een nieuwe lay-out doorgevoerd.
Het doel is om een efficiënt en ruimtelijk ontwerp te creëren. De woning wordt verdeeld in noordelijke en zuidelijke beuk, waarbij de plaatsing van de ruimtes wordt bepaald door de baan van de zon. Er zal een strakke en verfijnde afwerking worden toegepast, met een prachtige wenteltrap in het woongedeelte die als middelpunt dient en het huis verbindt.

Details
Project
Valley House
Locatie
Rhenen, Gelderland, Nederland
Jaar
2023
Grootte
65m2
Klant
Privé
Status
In Aanbouw
Architect
Olav van der Doorn

