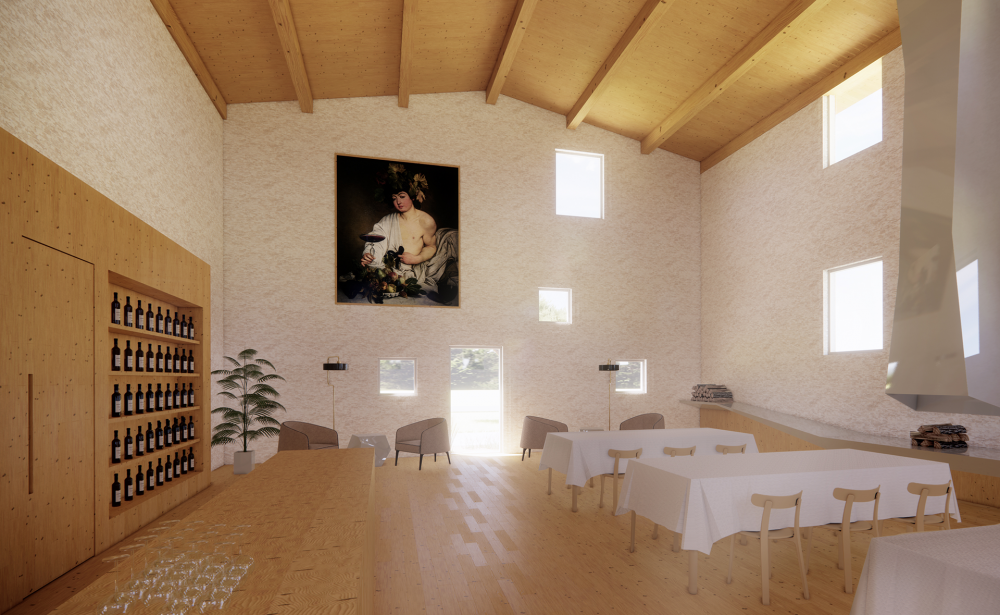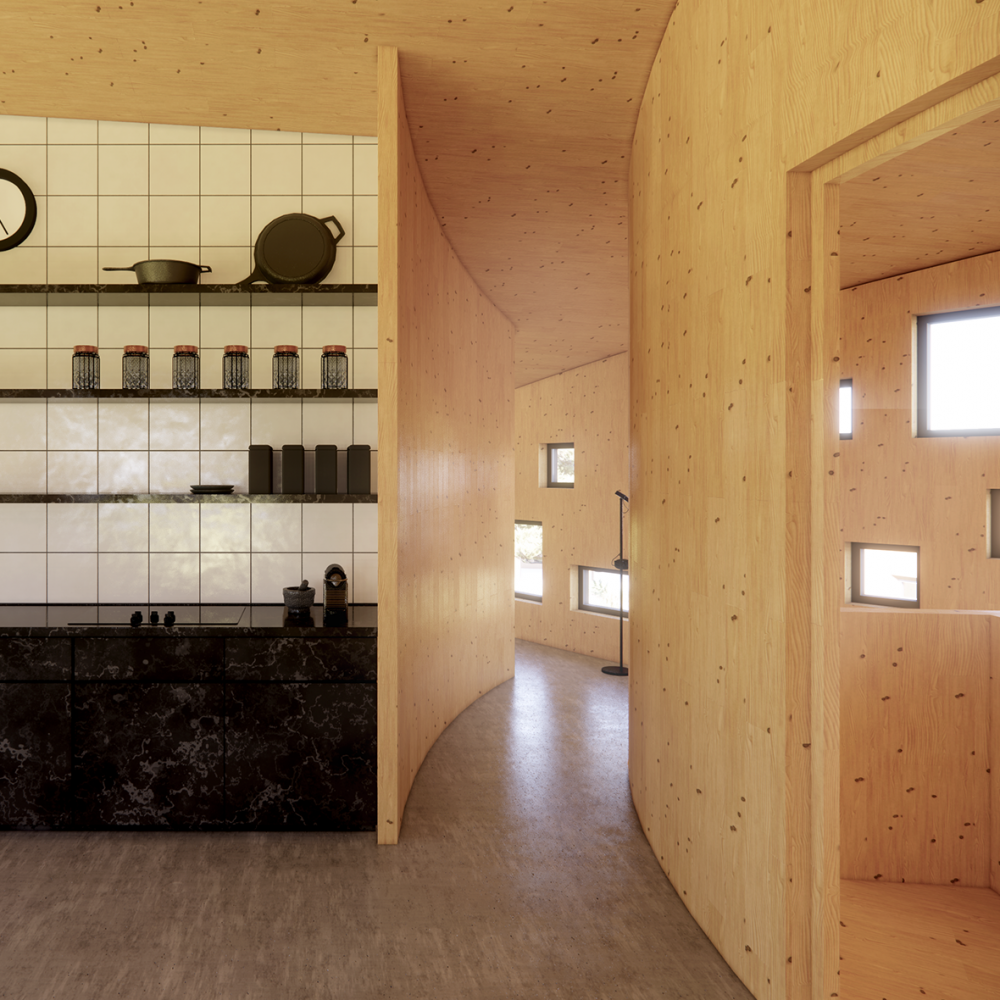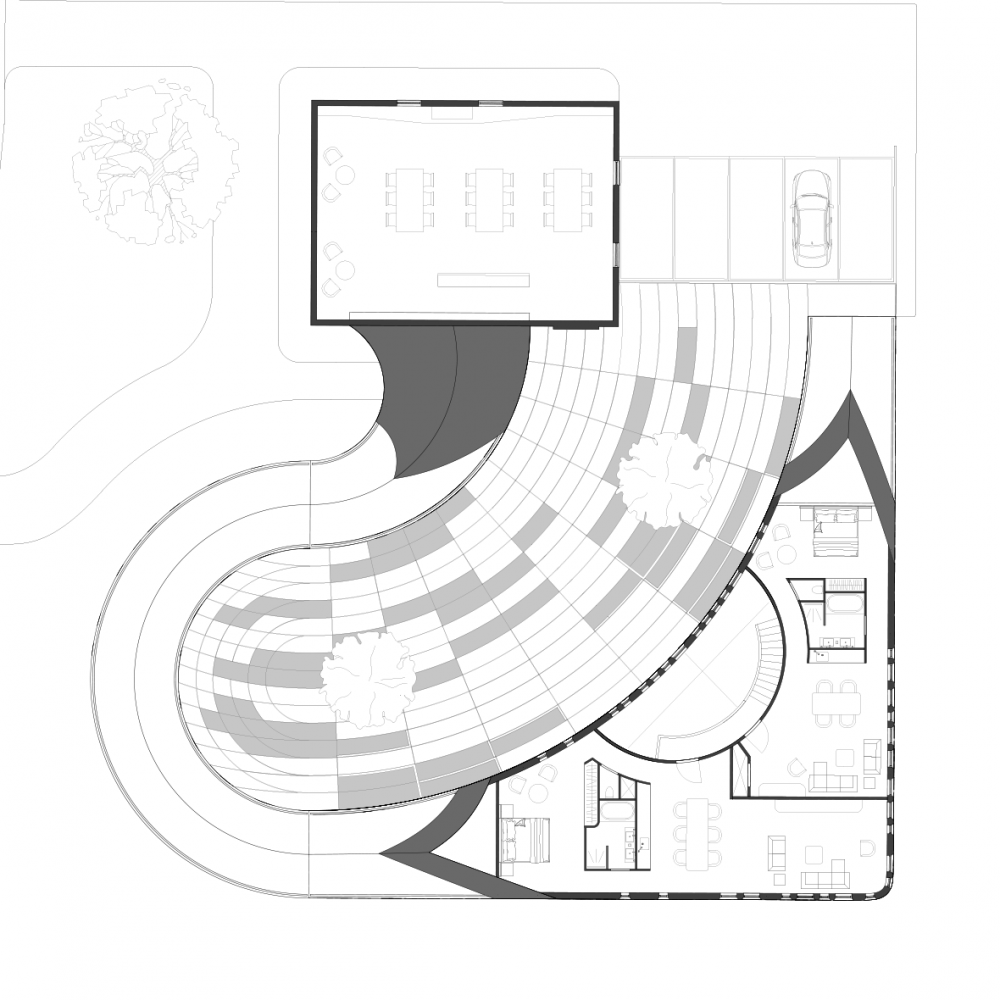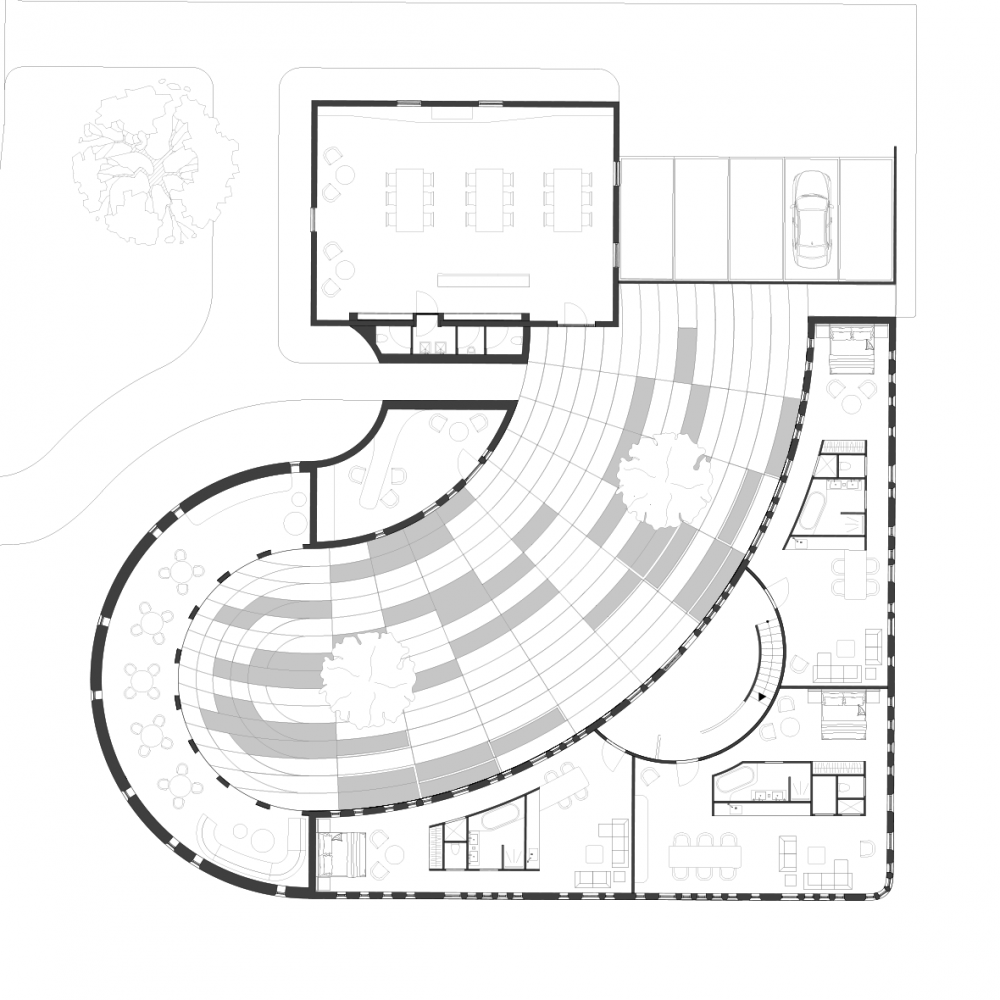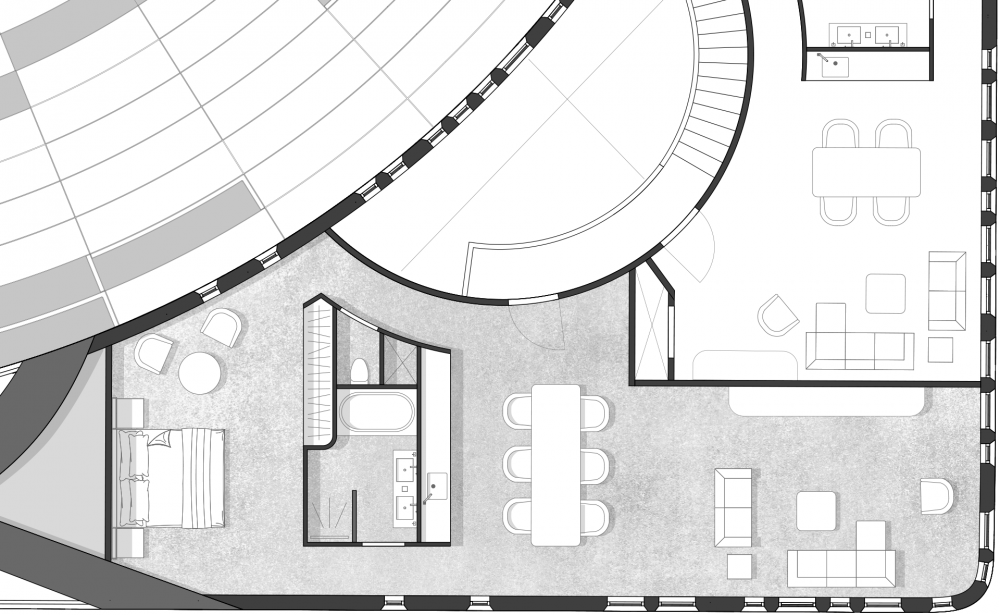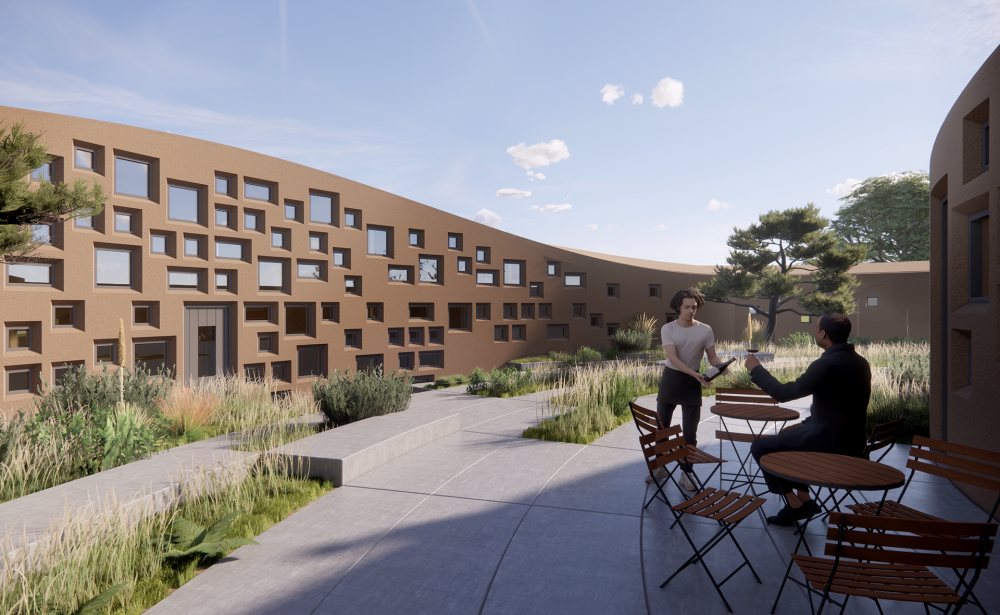
Designing a guesthouse and wine tasting complex for a winemaking company in Italy is a dream project for any architect. This particular assignment was even more exciting as it involved integrating an existing stone building into the new design. We decided to use the silhouette of this building to shape the new building wings in a contemporary and free-form way.
The new building was designed to enclose a lush courtyard that can be used for outdoor activities and wine tasting. The courtyard and garden were designed to be a focal point of the complex, where visitors can relax and enjoy the beautiful Italian lifestyle while sipping on delicious wines.
Location
Capodacqua, Italy
Year
2022
Client
Competition
Status
Preliminary Design
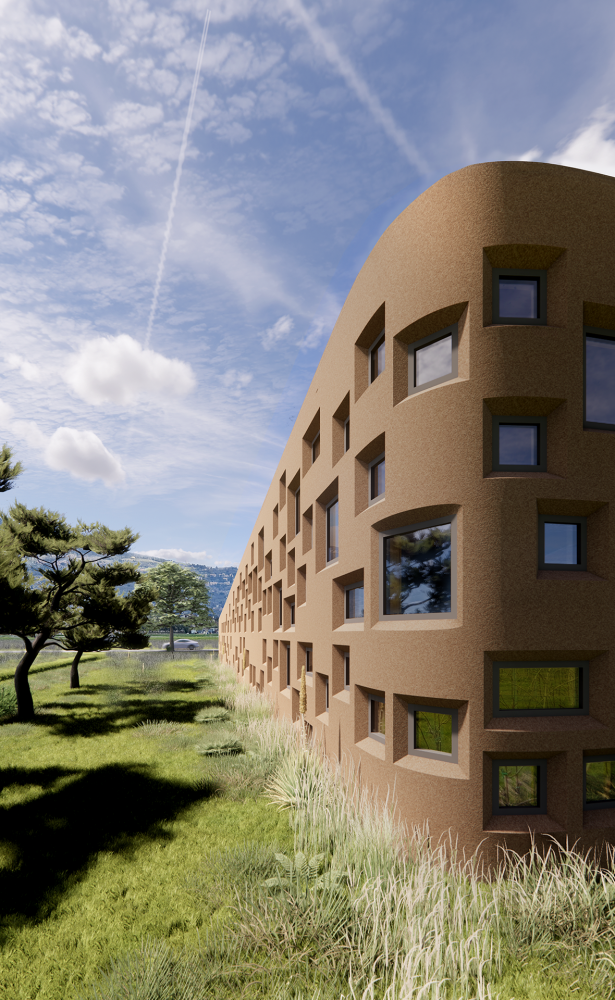
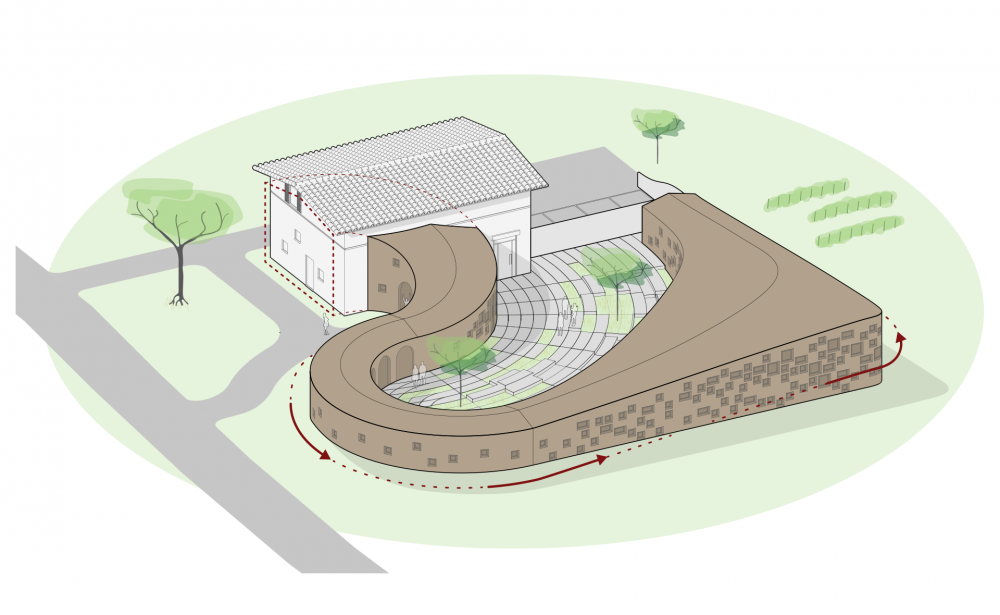
Sustainability was a key focus of the design. We used only sustainable materials in the design of this building. The entire structure was made of timber, which is a renewable resource. We also used expanded cork panels to clad the building. This biobased material is a waste-stream product from the bottle cork making industry, making it an eco-friendly choice that fits right into this project.
The interiors of the building were designed to be warm and welcoming, with a lot of attention paid to the details of both refurbished and new spaces. We wanted visitors to feel like they were at home, so we made sure to include comfort, warm lighting, and natural materials throughout the space.
