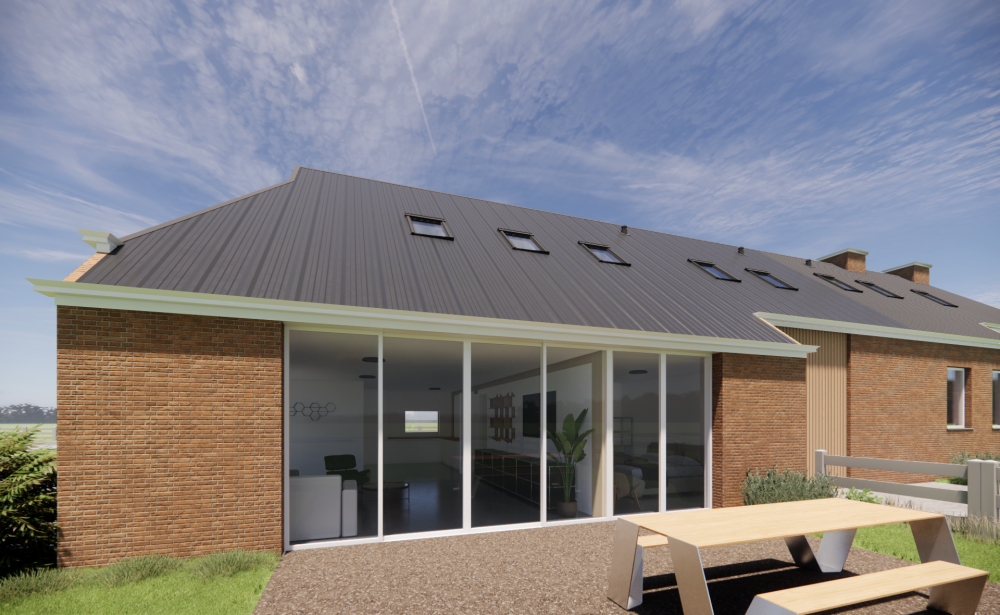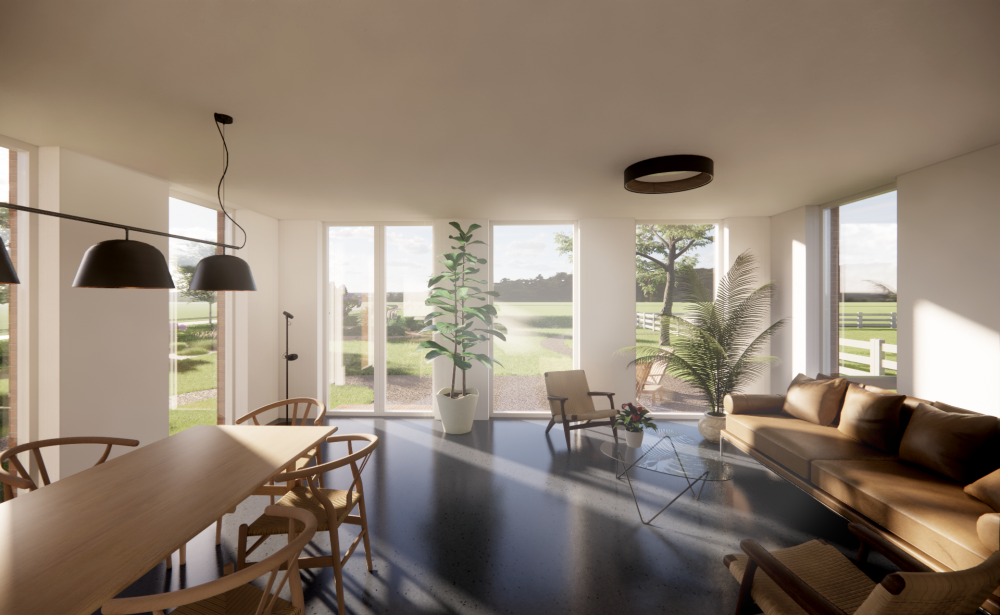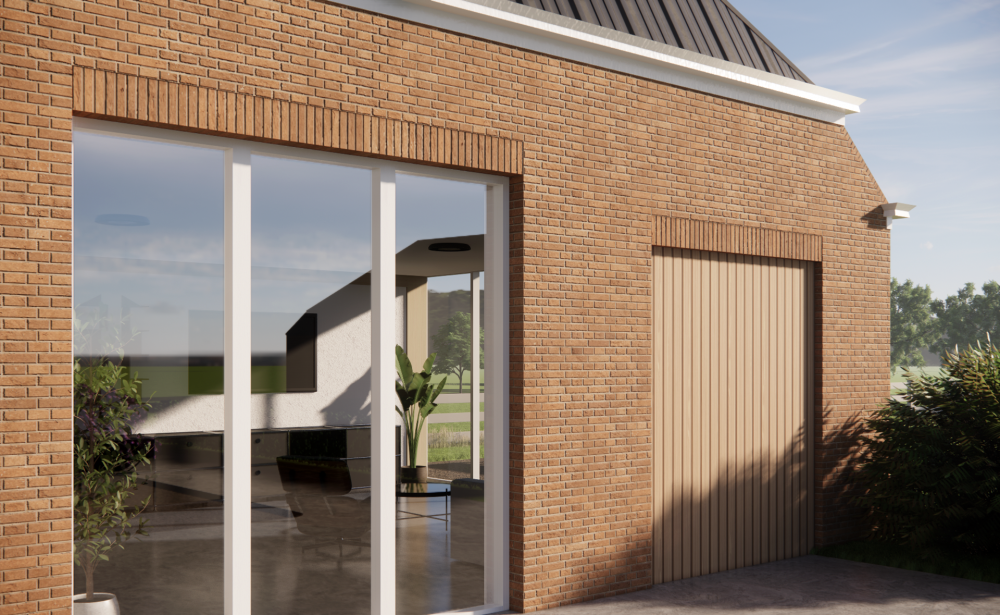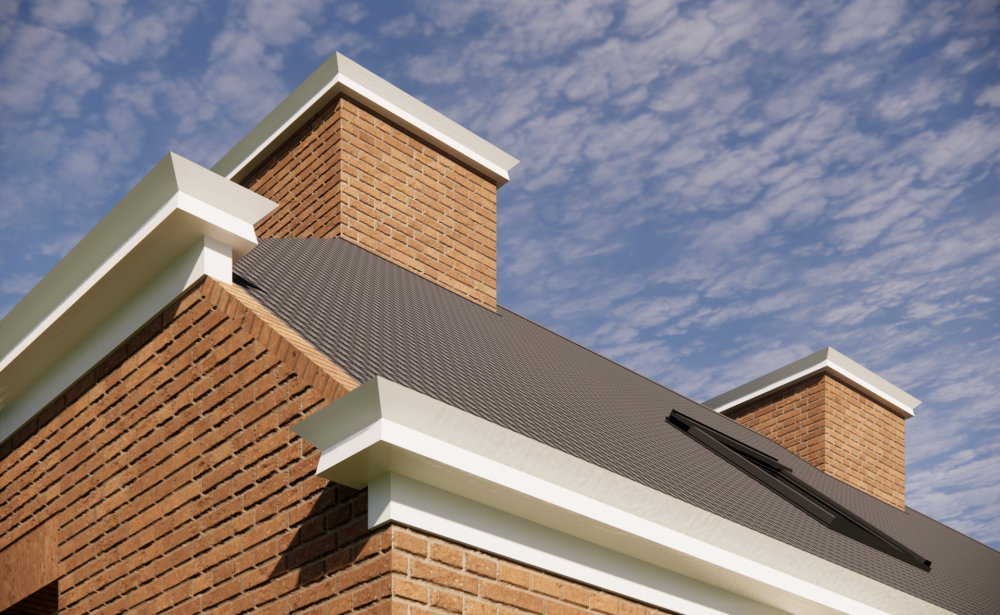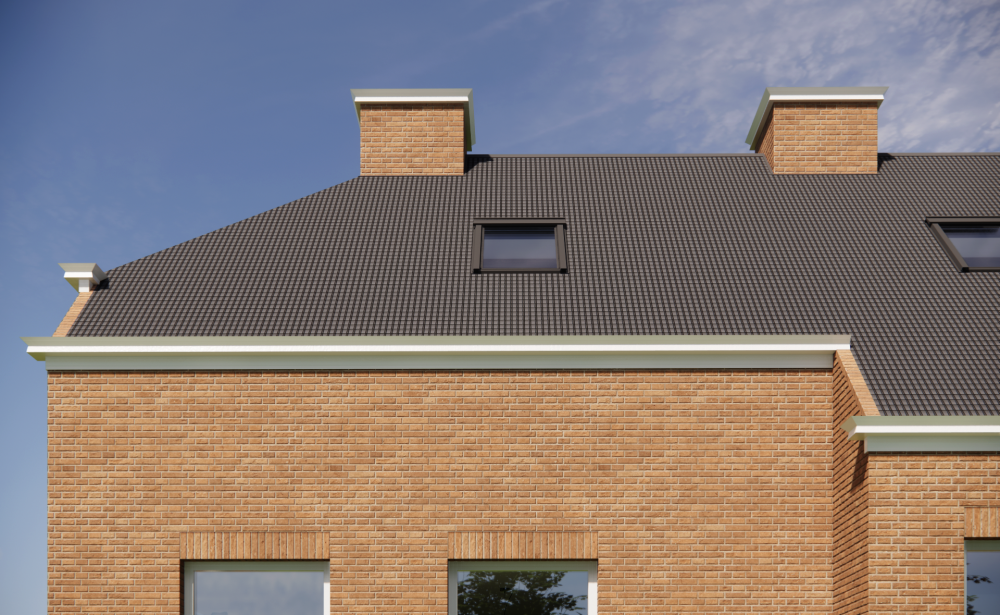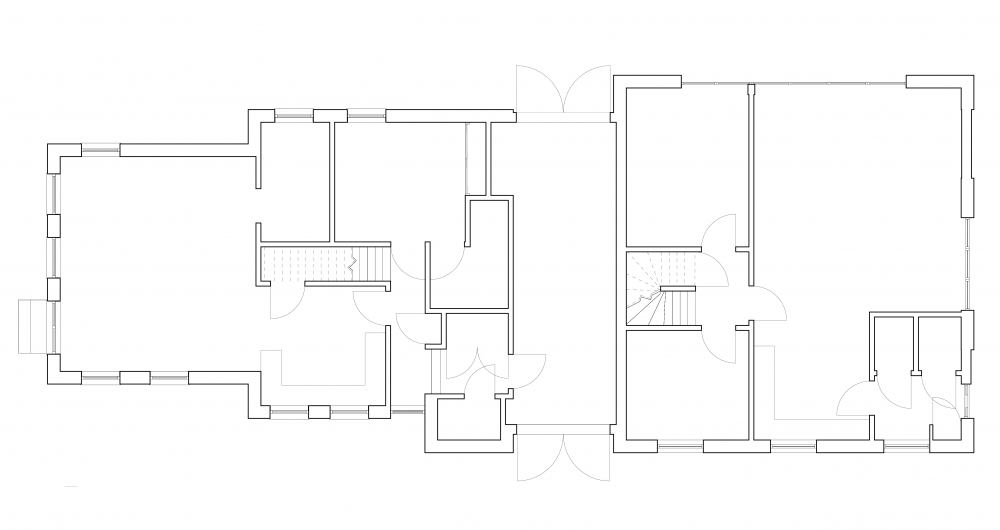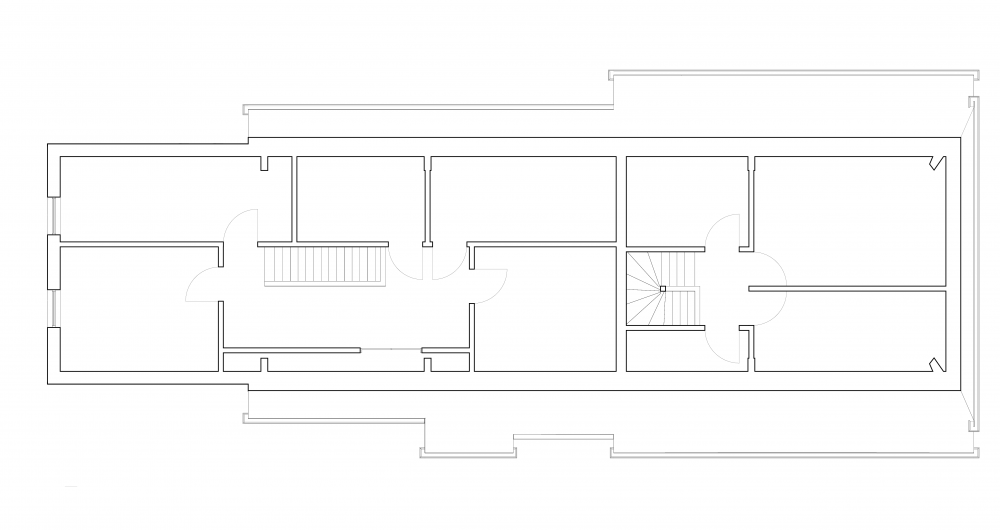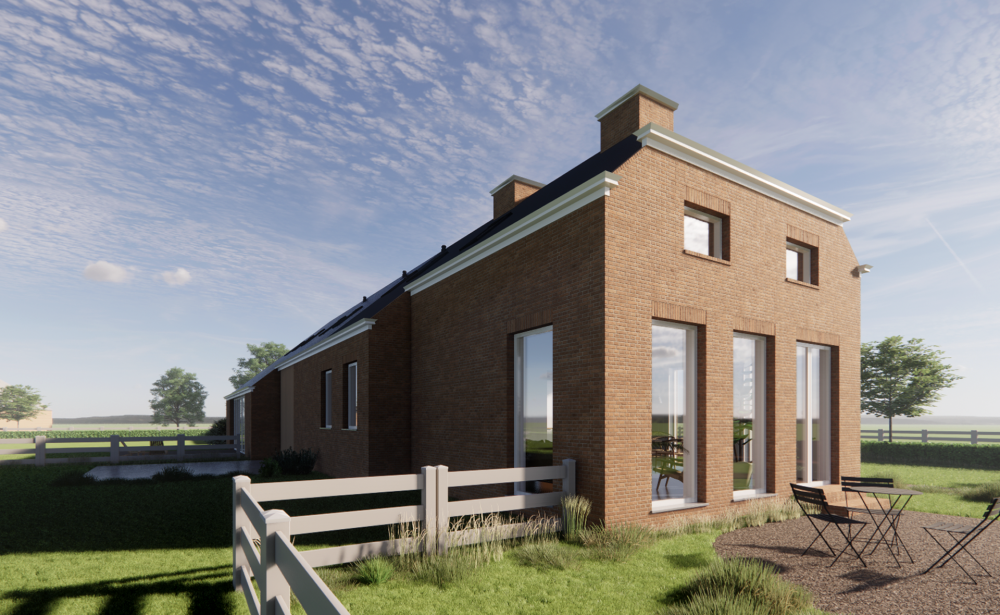
The task at hand is to reconstruct and redesign a home in the Groningen area that was damaged by earthquakes and is no longer viable. The new building must be constructed in an earthquake-resistant manner to guarantee the safety of the occupants.
In addition, there is a unique opportunity to build two single-family homes on the site of a former company with a house, which will enable the current family to continue residing here for generations to come. The new structure will be situated to add as much length as possible, contributing to the aesthetic appeal of the sparse Groningen countryside. The shape of the volume will gradually expand along its length, with a clear distinction between the house and the barn, referencing the traditional 'Oldambster' farmhouse common in the area.
Location
Ten Post, Netherlands
Year
2021 - 2023
Client
Private
Status
Under Permit
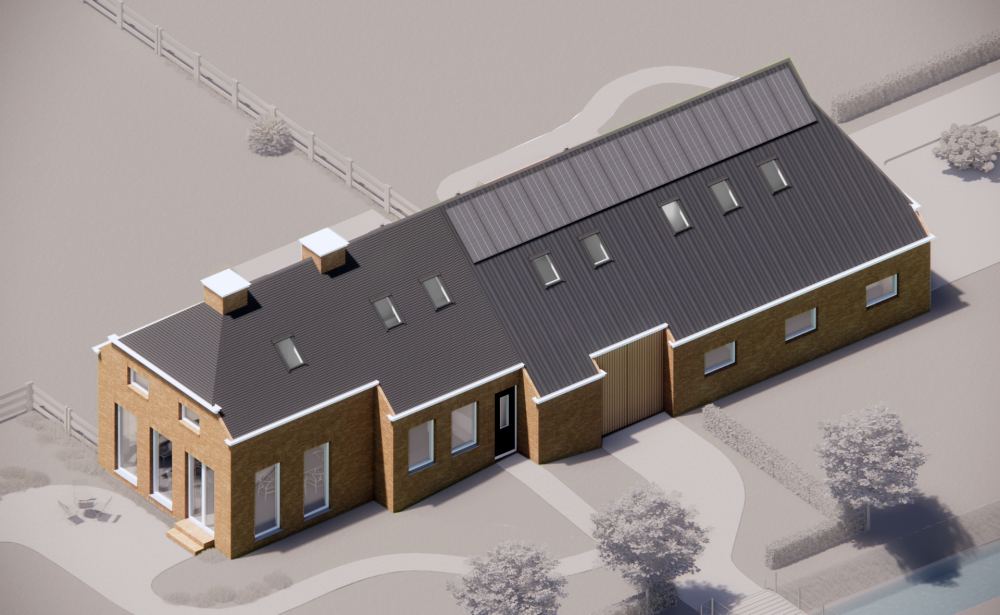

To ensure both safety and sustainability, the new construction will be built in wood. The contemporary interior design will feature floor-to-ceiling windows, offering unobstructed views of the beautiful landscape, while also providing an excellent connection to the outdoors.
The exterior of the building will feature a carefully designed orange-brown brick façade, with each stone given a unique position. This attention to detail ensures a distinctive appearance, highlighting the structure's quality and beauty. Overall, the new building will be a perfect blend of safety, sustainability, and style, providing the perfect home for the family for generations to come.
